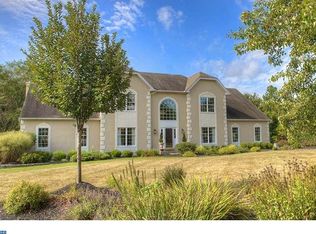Sold for $1,300,000 on 08/06/25
$1,300,000
19 Pheasant Run Rd, New Hope, PA 18938
4beds
4,712sqft
Single Family Residence
Built in 1993
0.69 Acres Lot
$1,311,400 Zestimate®
$276/sqft
$7,910 Estimated rent
Home value
$1,311,400
$1.22M - $1.40M
$7,910/mo
Zestimate® history
Loading...
Owner options
Explore your selling options
What's special
Gorgeous and spacious brick front Madison Federal Grand in the Estates of Washington Crossing, on a spectacular lot backing to woods! Among its many fine features are: Grand Foyer with sweeping staircase; formal Dining Room; formal Living Room; 2 storey Family Room with gas fireplace; Library/study; wonderful Solarium surrounded with windows with wonderful views; Kitchen with island and Breakfast Room, again with wonderful views; back staircase; Powder Room and Laundry Room complete this level. The second floor features a huge Owner's Suite; Bathroom with Jacuzzi tub and shower; its own private Sitting Room; Bedrooms with Jack and Jill Bathroom; four Bedrooms in total. The Basement is gigantic and offers plenty of storage; 3 car Garage. Conveniently located within minutes of Rt. 295 for commute to Philadelphia and the Princeton Corridor; restaurants and shops in nearby New Hope, Newtown and Yardley, and all in award winning Council Rock School District! Warning: pack your suitcase . . . you won't want to leave!
Zillow last checked: 8 hours ago
Listing updated: August 07, 2025 at 08:56am
Listed by:
Ms. Colleen Evanchik 215-801-8957,
RE/MAX Total - Washington Crossing,
Co-Listing Agent: Tanya Evanchik 215-208-5028,
RE/MAX Total - Washington Crossing
Bought with:
Monica Maben, RS217673L
BHHS Fox & Roach-Blue Bell
Source: Bright MLS,MLS#: PABU2098398
Facts & features
Interior
Bedrooms & bathrooms
- Bedrooms: 4
- Bathrooms: 5
- Full bathrooms: 3
- 1/2 bathrooms: 2
- Main level bathrooms: 1
Primary bedroom
- Level: Upper
- Area: 272 Square Feet
- Dimensions: 17 x 16
Bedroom 2
- Level: Upper
- Area: 176 Square Feet
- Dimensions: 16 x 11
Bedroom 3
- Level: Upper
- Area: 144 Square Feet
- Dimensions: 12 x 12
Bedroom 4
- Level: Upper
- Area: 143 Square Feet
- Dimensions: 13 x 11
Bathroom 1
- Level: Upper
Bathroom 2
- Features: Jack and Jill Bathroom
- Level: Upper
Bathroom 3
- Level: Upper
Dining room
- Level: Main
- Area: 195 Square Feet
- Dimensions: 15 x 13
Family room
- Features: Fireplace - Gas
- Level: Main
- Area: 308 Square Feet
- Dimensions: 22 x 14
Kitchen
- Features: Kitchen Island, Kitchen - Propane Cooking, Pantry
- Level: Main
- Area: 360 Square Feet
- Dimensions: 24 x 15
Library
- Level: Main
- Area: 168 Square Feet
- Dimensions: 14 x 12
Living room
- Features: Fireplace - Gas
- Level: Main
- Area: 247 Square Feet
- Dimensions: 19 x 13
Sitting room
- Level: Upper
Other
- Level: Main
- Area: 377 Square Feet
- Dimensions: 29 x 13
Heating
- Forced Air, Natural Gas
Cooling
- Central Air, Electric
Appliances
- Included: Cooktop, Oven, Water Heater
Features
- Basement: Concrete
- Number of fireplaces: 1
Interior area
- Total structure area: 4,712
- Total interior livable area: 4,712 sqft
- Finished area above ground: 4,712
- Finished area below ground: 0
Property
Parking
- Total spaces: 3
- Parking features: Garage Faces Side, Attached
- Attached garage spaces: 3
Accessibility
- Accessibility features: None
Features
- Levels: Two
- Stories: 2
- Pool features: None
Lot
- Size: 0.69 Acres
Details
- Additional structures: Above Grade, Below Grade
- Parcel number: 47007046009
- Zoning: CM
- Special conditions: Standard
Construction
Type & style
- Home type: SingleFamily
- Architectural style: Colonial
- Property subtype: Single Family Residence
Materials
- Frame
- Foundation: Concrete Perimeter
Condition
- Very Good
- New construction: No
- Year built: 1993
Details
- Builder model: Madison Federal Grand
- Builder name: Toll Brothers
Utilities & green energy
- Sewer: On Site Septic
- Water: Well
- Utilities for property: Underground Utilities
Community & neighborhood
Location
- Region: New Hope
- Subdivision: Washington Crossing
- Municipality: UPPER MAKEFIELD TWP
HOA & financial
HOA
- Has HOA: Yes
- HOA fee: $595 annually
Other
Other facts
- Listing agreement: Exclusive Right To Sell
- Listing terms: Cash,Conventional
- Ownership: Fee Simple
Price history
| Date | Event | Price |
|---|---|---|
| 8/6/2025 | Sold | $1,300,000+2%$276/sqft |
Source: | ||
| 6/28/2025 | Contingent | $1,275,000$271/sqft |
Source: | ||
| 6/25/2025 | Listed for sale | $1,275,000$271/sqft |
Source: | ||
Public tax history
Tax history is unavailable.
Neighborhood: 18938
Nearby schools
GreatSchools rating
- 7/10Sol Feinstone El SchoolGrades: K-6Distance: 1.8 mi
- 8/10Newtown Middle SchoolGrades: 7-8Distance: 6.3 mi
- 9/10Council Rock High School NorthGrades: 9-12Distance: 5.8 mi
Schools provided by the listing agent
- Elementary: Sol Feinstone
- High: Council Rock North
- District: Council Rock
Source: Bright MLS. This data may not be complete. We recommend contacting the local school district to confirm school assignments for this home.

Get pre-qualified for a loan
At Zillow Home Loans, we can pre-qualify you in as little as 5 minutes with no impact to your credit score.An equal housing lender. NMLS #10287.
Sell for more on Zillow
Get a free Zillow Showcase℠ listing and you could sell for .
$1,311,400
2% more+ $26,228
With Zillow Showcase(estimated)
$1,337,628