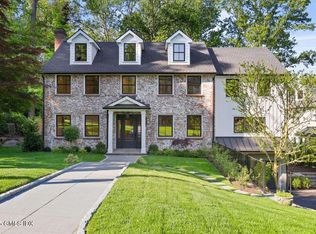End of quiet cul-de-sac in Riverside and a short distance to Old Greenwich Village, Metro North train station, Binney Park, Perrot Library and Tod's Point Beach. 3,030 square feet with 5 bedrooms and 4/1 bathrooms. Large open lower level opens up to .60 acre for outdoor playing and entertaining. New roof & siding as of 2021. New recessed lighting, renovated bathrooms, washer/dryer, dishwasher as of 2021. Both new AC condensers + new on-demand boiler 2023.
This property is off market, which means it's not currently listed for sale or rent on Zillow. This may be different from what's available on other websites or public sources.
