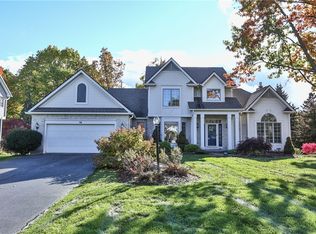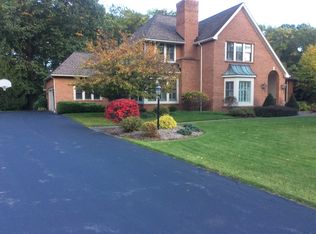Premier Pridemark 1st Floor Master Offering! Only 2 Owners! Meticulously Maintained Inside and Out! Lovingly Cared for with All of Today's Amenities! Dynamic 2 Story Open Great Room with Gleaming Hardwoods, Walls Of Glass, Wide Open Space Filled with Natural Light and Gas Fireplace! Adjoining Chef's Kitchen with Granite Countertops, Oversized Eat In Area and Pantry. Perfectly Designed 1st Floor Master Suite with Hardwoods, Split Master Bath with Floor to Ceiling Step In Shower and Adjacent Den with Vaulted Ceiling! 3 Bedrooms and Full Bath with Skylight Upstairs! Fully Finished Lower Level with Full Bath and Tons Of Storage! Gorgeous Private Wooded Backyard! New HVAC and Water Heater within 8 years and Roof is 5 years old! Home Warranty Included! What a Great Home! Call Today!
This property is off market, which means it's not currently listed for sale or rent on Zillow. This may be different from what's available on other websites or public sources.

