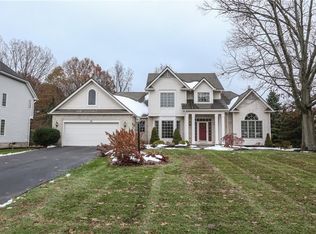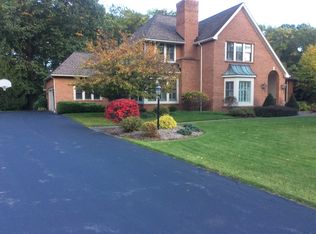Stunning Sophistication! Premier Brick & Vinyl Pridemark Transitional Gem! The Perfect Floor Plan for Today’s Living! Dramatic 2 Story Open Foyer & Great Room with Walls of Glass, Gleaming Hardwoods, An Abundance of Natural Light, Gas Fireplace and Multiple Entertaining & Gathering Options! Dynamite Kitchen with Cherry Cabinets, Granite Countertops, Oversized Dinette & Pantry! Gorgeous Dining Room with Angled Bay Window! Brand New Powder Room! 1st Floor Den/Office! A Sumptuous 1st Floor Primary Suite with Hardwoods, Split Bath, Jetted Tub & Floor to Ceiling Step in Shower! 2nd Floor offers New Hardwoods, 3 Additional Bedrooms & Main Bath with Skylight! The Fully Finished Lower Level is Spectacular! With a Designer Architectural Wall, Infrared Fireplace, New Carpet and Full Bath, You Couldn’t Ask for a More Modern, Cozy, Inviting and Versatile Space for Any Lifestyle! Gorgeous Private Back Yard with Trex Deck! New HVAC in 2011, Roof in 2014! Delayed Negotiations Monday November 8th at 12PM
This property is off market, which means it's not currently listed for sale or rent on Zillow. This may be different from what's available on other websites or public sources.

