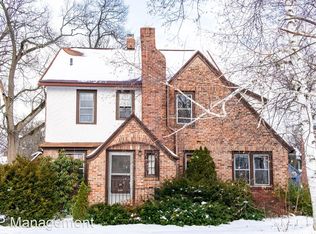Buyers unable to secure mortgage. Handsome brick Tudor home in great neighborhood. Attractive modern kitchen with granite counters and stainless range, refrigerator and dishwasher. First floor laundry off kitchen has a half bath. Large dining room. Big open living room with brick fireplace. Master BR has walk-in closet and dressing area, the others two have large closets. Foam insulated walk up attic could be bonus room. Freshly painted siding and deck outback.
This property is off market, which means it's not currently listed for sale or rent on Zillow. This may be different from what's available on other websites or public sources.

