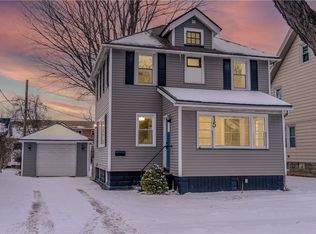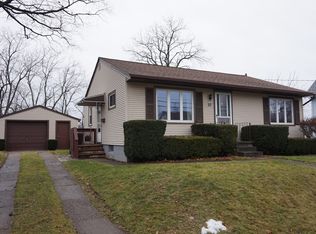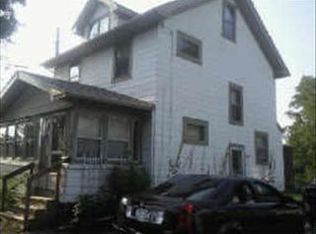EXTREMELY RARE Massive Lot in the Maplewood neighborhood! This wonderful 3 bedroom and 1 bath home is waiting for you! The large eat in kitchen offers newer light wood cabinets, with tons of storage and counter space. Plus a formal dining room that opens right into the huge living room! Gleaming hardwood floors carry throughout the whole first floor of the home! Endless possibilities await in the fully finished attic! Plus an enclosed porch! The enormous 0.25 acres backyard is perfect for every outdoor need you will ever have! A fully fenced yard, shaded by beautiful mature trees, wraps around the 2.5 car detached garage with a huge double wide driveway! This is one you will be sorry if you miss it!
This property is off market, which means it's not currently listed for sale or rent on Zillow. This may be different from what's available on other websites or public sources.


