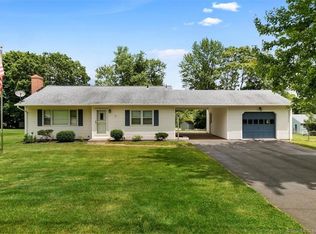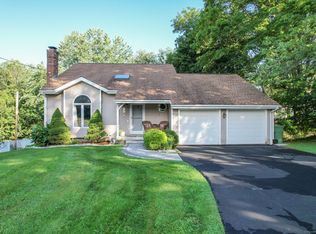Sold for $329,000
$329,000
19 Pequot Road, Wallingford, CT 06492
3beds
1,056sqft
Single Family Residence
Built in 1956
0.41 Acres Lot
$393,900 Zestimate®
$312/sqft
$2,572 Estimated rent
Home value
$393,900
$374,000 - $414,000
$2,572/mo
Zestimate® history
Loading...
Owner options
Explore your selling options
What's special
Excellently maintained ranch style house consisting of 1056 square feet of living space with 3-bedrooms and 1-full bathroom. This home features a well-sized living room including a brick style fireplace that is serviced yearly, used with firewood burning insert with blowers inside to keep warm on those cold winter days. Harwood floors throughout, except for the kitchen and bathroom which have tile flooring. The primary bedroom is spacious with one entire wall of closet space. The middle room has built-in storage space along with a small closet and sliding doors to a large deck which leads to a fully fenced-in yard. The third bedroom also has ample closet space. The bathroom is cozy with tiles along the tub walls that complement the tile flooring with earthy tones. Enter a beautiful eat-in kitchen with a unique customized portable countertop/cabinet to match the kitchen setting. In the basement there is a Roth Oil tank that is 4.5 years old, Peerless Boiler that is 6.5 years old, Sump pump is approximately 5 years old, and the second Sump pump, is for the washing machine and sink only, which is about 5 years old as well. The outside of the property presents a fully paved driveway that reaches to the back of the property leading to an oversize detached 2+ car garage, in addition to a shed for your outdoor equipment and a carport on the side of the house that fits one more car. Highest and Best by Monday 10/23/23 @6pm
Zillow last checked: 8 hours ago
Listing updated: November 29, 2023 at 08:39am
Listed by:
Stephanie Cuascut 475-775-9744,
Venus and Mars Properties, LLC 203-994-0708
Bought with:
Francis J. Smith Jr, RES.0819318
Better Living Realty, LLC
Source: Smart MLS,MLS#: 170603373
Facts & features
Interior
Bedrooms & bathrooms
- Bedrooms: 3
- Bathrooms: 1
- Full bathrooms: 1
Primary bedroom
- Features: Ceiling Fan(s), Hardwood Floor
- Level: Main
Bedroom
- Features: Ceiling Fan(s), Hardwood Floor
- Level: Main
Bedroom
- Features: Ceiling Fan(s), Hardwood Floor
- Level: Main
Bathroom
- Features: Tile Floor
- Level: Main
Kitchen
- Features: Ceiling Fan(s), Tile Floor
- Level: Main
Living room
- Features: Ceiling Fan(s), Fireplace, Hardwood Floor
- Level: Main
Heating
- Baseboard, Oil
Cooling
- Ceiling Fan(s), Central Air
Appliances
- Included: Electric Cooktop, Oven/Range, Microwave, Range Hood, Refrigerator, Dishwasher, Washer, Dryer, Water Heater
- Laundry: Lower Level
Features
- Basement: Full,Unfinished,Concrete,Interior Entry,Sump Pump
- Attic: Crawl Space
- Number of fireplaces: 1
Interior area
- Total structure area: 1,056
- Total interior livable area: 1,056 sqft
- Finished area above ground: 1,056
Property
Parking
- Total spaces: 2
- Parking features: Detached, Carport, Paved, Private
- Garage spaces: 2
- Has carport: Yes
- Has uncovered spaces: Yes
Features
- Patio & porch: Deck
- Fencing: Full
Lot
- Size: 0.41 Acres
Details
- Parcel number: 2051740
- Zoning: R-18
Construction
Type & style
- Home type: SingleFamily
- Architectural style: Ranch
- Property subtype: Single Family Residence
Materials
- Vinyl Siding
- Foundation: Concrete Perimeter
- Roof: Asphalt
Condition
- New construction: No
- Year built: 1956
Utilities & green energy
- Sewer: Public Sewer
- Water: Public
Community & neighborhood
Community
- Community features: Golf, Medical Facilities, Park, Near Public Transport
Location
- Region: Wallingford
- Subdivision: Yalesville
Price history
| Date | Event | Price |
|---|---|---|
| 11/29/2023 | Sold | $329,000+2.8%$312/sqft |
Source: | ||
| 10/24/2023 | Pending sale | $319,999$303/sqft |
Source: | ||
| 10/15/2023 | Listed for sale | $319,999+128.7%$303/sqft |
Source: | ||
| 12/13/1989 | Sold | $139,900$132/sqft |
Source: Public Record Report a problem | ||
Public tax history
| Year | Property taxes | Tax assessment |
|---|---|---|
| 2025 | $5,405 +11.2% | $224,100 +41.4% |
| 2024 | $4,860 +4.5% | $158,500 |
| 2023 | $4,650 +1% | $158,500 |
Find assessor info on the county website
Neighborhood: 06492
Nearby schools
GreatSchools rating
- 6/10Parker Farms SchoolGrades: 3-5Distance: 0.4 mi
- 5/10James H. Moran Middle SchoolGrades: 6-8Distance: 1.1 mi
- 6/10Mark T. Sheehan High SchoolGrades: 9-12Distance: 1 mi
Schools provided by the listing agent
- Elementary: Parker Farms
- Middle: James Moran
- High: Mark T. Sheehan
Source: Smart MLS. This data may not be complete. We recommend contacting the local school district to confirm school assignments for this home.
Get pre-qualified for a loan
At Zillow Home Loans, we can pre-qualify you in as little as 5 minutes with no impact to your credit score.An equal housing lender. NMLS #10287.
Sell for more on Zillow
Get a Zillow Showcase℠ listing at no additional cost and you could sell for .
$393,900
2% more+$7,878
With Zillow Showcase(estimated)$401,778

