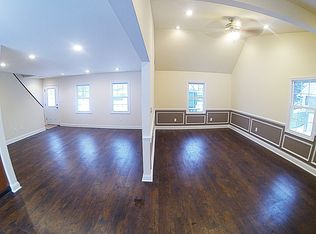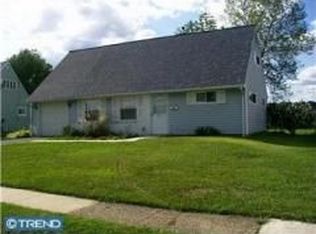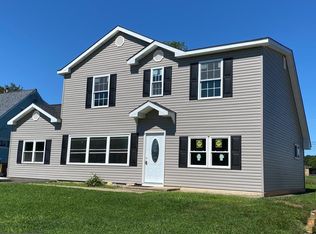Hard to find, like new construction, 4 bedroom with an expansive backyard. This house was gutted to the studs, expanded and like new in every way, fantastic home. No expense was spared, and nothing was left untouched. This home features four bedrooms, 2 full bathrooms, and great room /dining room combo with both a picture and a bay window for plenty of natural lighting. The open kitchen provides upgraded stainless appliances, breakfast bar, pendant lights, wood cabinets, upgraded granite and gorgeous backsplash. Amazing custom bathrooms, with full tile walls, wood vanities, upgraded hardware and more. The home is pure perfection. The look, the feel and the function are both stunning and dramatic, from wainscoting, crown moldings, rounded edge corner walls, recessed lighting, security system, complete with DVR and cameras, multimedia wired, complete with surround sound throughout, elegant fixtures, cabinets, vanities, wood and tile work large dormers in both upstairs bedrooms and so much more. First floor also boast a laundry room, which is very rare in Levittown. The word STUNNING, comes to mind as you walk through this home, don't miss the chance to make this JEM, yours. Conveniently located to shopping and entertainment and major throwaways and public trans.. NOTE: Pictures are of recently completed projects completed by the Seller in other Levittown Sections. This home will look and feel like those! This builder takes pride In his work and it shows.NOTE: Upgrades from original product include premium kitchen, Level E Granite, and level five trim finishes. 2020-11-13
This property is off market, which means it's not currently listed for sale or rent on Zillow. This may be different from what's available on other websites or public sources.


