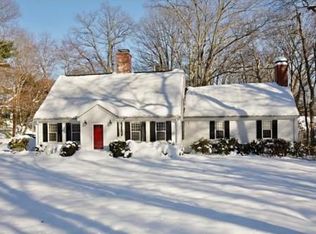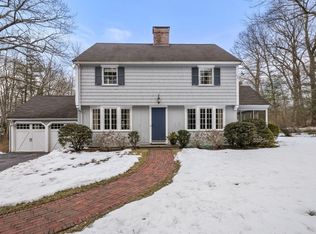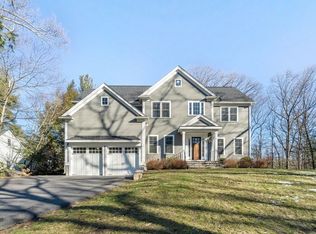Sold for $2,700,000 on 07/03/25
$2,700,000
19 Pelham Rd, Weston, MA 02493
5beds
3,953sqft
Single Family Residence
Built in 1935
1.13 Acres Lot
$2,655,700 Zestimate®
$683/sqft
$7,769 Estimated rent
Home value
$2,655,700
$2.47M - $2.87M
$7,769/mo
Zestimate® history
Loading...
Owner options
Explore your selling options
What's special
Weston Southside Gambrel Colonial blends historic character and stylish upgrades. This spacious 5 bedroom 3 ½ bath residence, originally built in the 1930s, underwent a massive recent renovation resulting in a perfect marriage of charm with modern finishes and amenities. The living space is highlighted by a stunning kitchen with carrara marble countertops, massive 15 foot island and top tier appliances. The kitchen connects seamlessly to the dining area and family room which features rustic beamed ceilings and cozy fireplace. A formal living room is also found on this level. The upstairs offers an inviting primary ensuite and 2 additional bedrooms and full bath. There are two more bedrooms and another full bath accessed by a separate staircase, perfect for in-laws, au pair, multi generational living or private guest quarters. The finished lower level provides additional living spaces. There is a 2 car garage, private stone patio and great backyard on the private and serene 1+ acre lot.
Zillow last checked: 8 hours ago
Listing updated: July 03, 2025 at 07:57am
Listed by:
The Shulkin Wilk Group 617-463-9816,
Compass 781-365-9954
Bought with:
The Shulkin Wilk Group
Compass
Source: MLS PIN,MLS#: 73354743
Facts & features
Interior
Bedrooms & bathrooms
- Bedrooms: 5
- Bathrooms: 4
- Full bathrooms: 3
- 1/2 bathrooms: 1
Primary bedroom
- Features: Bathroom - Full, Skylight, Walk-In Closet(s), Flooring - Hardwood
- Level: Second
- Area: 299
- Dimensions: 23 x 13
Bedroom 2
- Features: Skylight, Closet, Flooring - Hardwood, Lighting - Overhead
- Level: Second
- Area: 120
- Dimensions: 12 x 10
Bedroom 3
- Features: Closet, Flooring - Hardwood, Lighting - Overhead
- Level: Second
- Area: 144
- Dimensions: 12 x 12
Bedroom 4
- Features: Closet, Flooring - Hardwood, Lighting - Overhead
- Level: Second
- Area: 182
- Dimensions: 14 x 13
Bedroom 5
- Features: Closet, Flooring - Hardwood, Lighting - Overhead, Window Seat
- Level: Second
- Area: 182
- Dimensions: 14 x 13
Primary bathroom
- Features: Yes
Bathroom 1
- Features: Bathroom - Half, Flooring - Hardwood, Lighting - Sconce, Beadboard, Pedestal Sink
- Level: First
- Area: 24
- Dimensions: 6 x 4
Bathroom 2
- Features: Bathroom - Tiled With Shower Stall, Flooring - Hardwood, Hot Tub / Spa, Pedestal Sink
- Level: Second
- Area: 156
- Dimensions: 13 x 12
Bathroom 3
- Features: Bathroom - Full, Bathroom - Tiled With Tub & Shower, Flooring - Stone/Ceramic Tile
- Level: Second
- Area: 54
- Dimensions: 9 x 6
Dining room
- Features: Closet/Cabinets - Custom Built, Flooring - Hardwood, Lighting - Overhead
- Level: First
- Area: 156
- Dimensions: 12 x 13
Family room
- Features: Closet/Cabinets - Custom Built, Flooring - Hardwood, Recessed Lighting, Window Seat
- Level: First
- Area: 252
- Dimensions: 21 x 12
Kitchen
- Features: Flooring - Hardwood, Dining Area, Pantry, Countertops - Stone/Granite/Solid, Kitchen Island, Cabinets - Upgraded, Exterior Access, Recessed Lighting, Stainless Steel Appliances, Gas Stove, Lighting - Pendant, Archway
- Level: First
- Area: 364
- Dimensions: 26 x 14
Living room
- Features: Beamed Ceilings, Flooring - Hardwood
- Level: First
- Area: 323
- Dimensions: 19 x 17
Heating
- Central, Natural Gas
Cooling
- Central Air
Appliances
- Laundry: Flooring - Hardwood, Second Floor
Features
- Closet/Cabinets - Custom Built, Play Room, Mud Room
- Flooring: Tile, Hardwood, Flooring - Stone/Ceramic Tile
- Basement: Partially Finished
- Number of fireplaces: 3
- Fireplace features: Family Room, Living Room
Interior area
- Total structure area: 3,953
- Total interior livable area: 3,953 sqft
- Finished area above ground: 3,535
- Finished area below ground: 418
Property
Parking
- Total spaces: 6
- Parking features: Attached, Paved Drive, Off Street, Driveway, Paved
- Attached garage spaces: 2
- Uncovered spaces: 4
Features
- Patio & porch: Patio
- Exterior features: Patio, Professional Landscaping
Lot
- Size: 1.13 Acres
- Features: Level
Details
- Parcel number: 868644
- Zoning: RES
Construction
Type & style
- Home type: SingleFamily
- Architectural style: Colonial
- Property subtype: Single Family Residence
Materials
- Frame
- Foundation: Other
- Roof: Shingle
Condition
- Year built: 1935
Utilities & green energy
- Sewer: Private Sewer
- Water: Private
- Utilities for property: for Gas Range
Community & neighborhood
Community
- Community features: Shopping, Walk/Jog Trails, Golf, Highway Access, Private School, Public School
Location
- Region: Weston
- Subdivision: Southside
Price history
| Date | Event | Price |
|---|---|---|
| 7/3/2025 | Sold | $2,700,000+4%$683/sqft |
Source: MLS PIN #73354743 Report a problem | ||
| 4/6/2025 | Contingent | $2,595,000$656/sqft |
Source: MLS PIN #73354743 Report a problem | ||
| 4/3/2025 | Listed for sale | $2,595,000+33.1%$656/sqft |
Source: MLS PIN #73354743 Report a problem | ||
| 6/25/2018 | Sold | $1,950,000+5.4%$493/sqft |
Source: Public Record Report a problem | ||
| 4/8/2018 | Pending sale | $1,850,000$468/sqft |
Source: Gibson Sotheby's International Realty #72297247 Report a problem | ||
Public tax history
| Year | Property taxes | Tax assessment |
|---|---|---|
| 2025 | $24,658 +2.3% | $2,221,400 +2.5% |
| 2024 | $24,104 +0.5% | $2,167,600 +7% |
| 2023 | $23,993 +2.3% | $2,026,400 +10.6% |
Find assessor info on the county website
Neighborhood: 02493
Nearby schools
GreatSchools rating
- 10/10Woodland Elementary SchoolGrades: PK-3Distance: 1.5 mi
- 8/10Weston Middle SchoolGrades: 6-8Distance: 1 mi
- 9/10Weston High SchoolGrades: 9-12Distance: 0.9 mi
Schools provided by the listing agent
- Elementary: Weston
- Middle: Weston
- High: Weston
Source: MLS PIN. This data may not be complete. We recommend contacting the local school district to confirm school assignments for this home.
Get a cash offer in 3 minutes
Find out how much your home could sell for in as little as 3 minutes with a no-obligation cash offer.
Estimated market value
$2,655,700
Get a cash offer in 3 minutes
Find out how much your home could sell for in as little as 3 minutes with a no-obligation cash offer.
Estimated market value
$2,655,700


