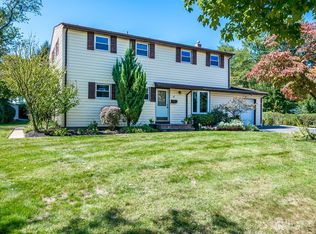Fabulous and Move-In-Condition 4 beds,2 baths split w/many updates. Hardwood floors throughout except the kitchen. Bedroom on the 1st floor. New kitchen cabinets, granite counters, breakfast bar, backsplash, New SS appliances. Updated baths with new vanity. Family room with a nice Electric Fireplace. A partial finished basement with many possibilities for media, office or recreation areas. Entertain with a nice size wood deck in a private fence backyard. Blue Ribbon school. Close to shops, schools, restaurants, public transportation and Highway.
This property is off market, which means it's not currently listed for sale or rent on Zillow. This may be different from what's available on other websites or public sources.
