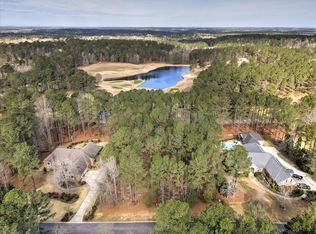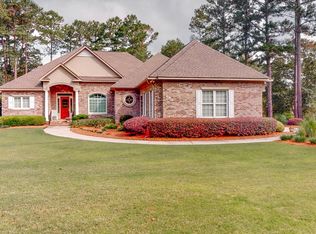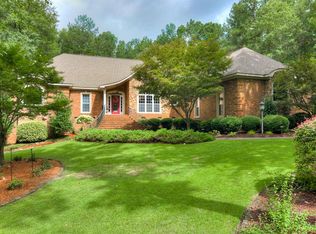Elegance and detail, best describes this one owner Custom Home and In-Law Cottage Home. The pool, In-Law Cottage Home, outdoor kitchen, covered patio and jacuzzi, bocce ball court, retractable TV, and breathtaking views offer a unique experience. The open floor plan, hardwood & brick flooring, exposed beams, offer custom everywhere. The living room includes a brick fireplace, exposed beams, and custom built-ins. The Family Room offer many extras, mahogany ceiling and walls, wet bar, ice machine, wine frig, a perfect spot for entertaining. Gourmet Kitchen offers industrial appliances, 2 dishwashers, 2 wall ovens, Thermador gas stove top w/downdraft hood and 2 warming lights, large Teak Island, large pantry and brick flooring. Formal dining & separate breakfast rm. Owner Suite has full bath, 2 walk-in closets his/hers and more. Upper level 2 bed/baths, bonus rm and storage galore. Lower level 4th bedroom/bath and large exercise area, In-Law Cottage/Hm add.1050 sqft, custom/complete.
This property is off market, which means it's not currently listed for sale or rent on Zillow. This may be different from what's available on other websites or public sources.


