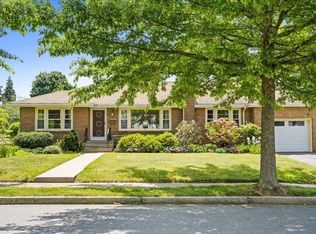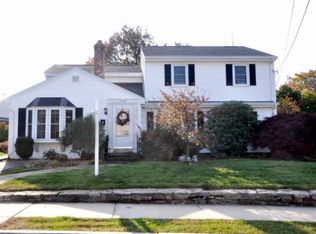Sold for $523,000 on 06/21/24
$523,000
19 Paul St, Worcester, MA 01606
4beds
2,258sqft
Single Family Residence
Built in 1953
8,526 Square Feet Lot
$550,700 Zestimate®
$232/sqft
$3,086 Estimated rent
Home value
$550,700
$501,000 - $606,000
$3,086/mo
Zestimate® history
Loading...
Owner options
Explore your selling options
What's special
Inviting and picturesque brick cape located in a lovely, convenient neighborhood off Burncoat Street. Over 2,200SF of living space. Room sizes are outstanding, especially the second floor bedrooms. Large living room with fireplace and staircase that is parallel to the front wall. Fantastic eat-in kitchen with a multitude of cabinets and a excellent sized dining area. First floor den (or could be dining room), and a first floor bedroom (which could be an office). Two full baths. Second floor has three additional bedrooms, the largest of the two have access to eaves storage. Attached garage. Beautiful, flat lot with private back yard. Exterior is mostly brick with some vinyl on the back. Lovely enclosed porch on the side. Fantastic aluminum roof.
Zillow last checked: 8 hours ago
Listing updated: June 26, 2024 at 07:46am
Listed by:
John Atchue 508-641-8126,
Mathieu Newton Sotheby's International Realty 508-366-9608
Bought with:
Jhenny Sanchez
eXp Realty
Source: MLS PIN,MLS#: 73225991
Facts & features
Interior
Bedrooms & bathrooms
- Bedrooms: 4
- Bathrooms: 3
- Full bathrooms: 2
- 1/2 bathrooms: 1
Primary bedroom
- Features: Closet, Flooring - Hardwood
- Level: Second
Bedroom 2
- Features: Closet, Flooring - Hardwood
- Level: Second
Bedroom 3
- Features: Closet, Flooring - Hardwood
- Level: Second
Bedroom 4
- Features: Closet, Flooring - Hardwood
- Level: First
Dining room
- Features: Closet/Cabinets - Custom Built, Flooring - Hardwood
- Level: First
Family room
- Features: Bathroom - Half
- Level: Basement
Kitchen
- Features: Dining Area, Exterior Access, Open Floorplan
- Level: Main,First
Living room
- Features: Flooring - Hardwood, Window(s) - Bay/Bow/Box, Exterior Access, Open Floorplan
- Level: Main,First
Heating
- Baseboard, Natural Gas
Cooling
- Window Unit(s)
Appliances
- Laundry: In Basement
Features
- Flooring: Tile, Carpet, Hardwood
- Basement: Full
- Number of fireplaces: 2
- Fireplace features: Family Room, Living Room
Interior area
- Total structure area: 2,258
- Total interior livable area: 2,258 sqft
Property
Parking
- Total spaces: 5
- Parking features: Attached, Paved Drive, Off Street
- Attached garage spaces: 1
- Uncovered spaces: 4
Features
- Patio & porch: Porch - Enclosed
- Exterior features: Porch - Enclosed, Rain Gutters
Lot
- Size: 8,526 sqft
- Features: Level
Details
- Parcel number: M:12 B:022 L:4A1,1774384
- Zoning: RL-7
Construction
Type & style
- Home type: SingleFamily
- Architectural style: Cape
- Property subtype: Single Family Residence
Materials
- Frame
- Foundation: Concrete Perimeter
- Roof: Metal
Condition
- Year built: 1953
Utilities & green energy
- Electric: Circuit Breakers, 100 Amp Service
- Sewer: Public Sewer
- Water: Public
Community & neighborhood
Community
- Community features: Shopping, Highway Access, House of Worship, Public School, T-Station, University
Location
- Region: Worcester
Price history
| Date | Event | Price |
|---|---|---|
| 6/21/2024 | Sold | $523,000+4.6%$232/sqft |
Source: MLS PIN #73225991 | ||
| 4/23/2024 | Contingent | $499,900$221/sqft |
Source: MLS PIN #73225991 | ||
| 4/18/2024 | Listed for sale | $499,900$221/sqft |
Source: MLS PIN #73225991 | ||
Public tax history
| Year | Property taxes | Tax assessment |
|---|---|---|
| 2025 | $6,912 +2.9% | $524,000 +7.2% |
| 2024 | $6,720 +2.6% | $488,700 +7% |
| 2023 | $6,549 +8.1% | $456,700 +14.7% |
Find assessor info on the county website
Neighborhood: 01606
Nearby schools
GreatSchools rating
- 5/10Thorndyke Road SchoolGrades: K-6Distance: 0.7 mi
- 3/10Burncoat Middle SchoolGrades: 7-8Distance: 0.9 mi
- 2/10Burncoat Senior High SchoolGrades: 9-12Distance: 0.9 mi
Get a cash offer in 3 minutes
Find out how much your home could sell for in as little as 3 minutes with a no-obligation cash offer.
Estimated market value
$550,700
Get a cash offer in 3 minutes
Find out how much your home could sell for in as little as 3 minutes with a no-obligation cash offer.
Estimated market value
$550,700

