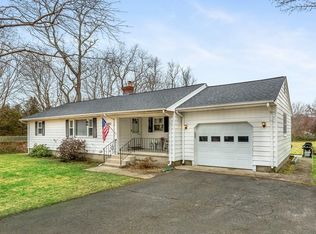Wonderful opportunity to own in Holliston on cul-de-sac located just minutes away from major highways and shopping! Bright, sunny, and open floorplan. Updates include central air, basement built-ins, newer hot water heater, new auto garage door system with convenient keypad for easy access, new interior and exterior light fixtures, new storm door, newer windows and slider, all new stainless steel appliances, updated electrical panel and new updated bathroom. Newer septic system passed Title IV in June 2019. Walking distance to the rail trail for your outdoor enjoyment. Entertainment sized deck overlooking nice level back yard. Home has been well loved and is ready for you to just move in and enjoy!
This property is off market, which means it's not currently listed for sale or rent on Zillow. This may be different from what's available on other websites or public sources.
