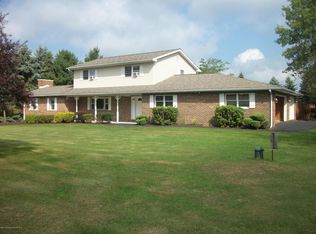Sold for $575,000 on 09/04/24
$575,000
19 Patricia Cir, Moscow, PA 18444
4beds
3,068sqft
Residential, Single Family Residence
Built in 2005
0.88 Acres Lot
$622,900 Zestimate®
$187/sqft
$3,308 Estimated rent
Home value
$622,900
$517,000 - $747,000
$3,308/mo
Zestimate® history
Loading...
Owner options
Explore your selling options
What's special
WELCOME HOME - Immediately You WILL feel at Home as you enter this Generous Two Story Foyer; Totally REDONE Hardwood Floors throughout the Main Level. Work From Home? There is a Main Level Office with Built In Cabinets and Work Space for Today's Modern Work Environment; Formal Living And Dining Rooms are connected for Perfect Entertaining Space! HUGE Kitchen witha Chef's Propane Cooktop' BRAND NEW Double Ovens; Dishwasher / Wine Fridge / Tons of Pantry Cabinets! Cozy Eat in Area that Leads to the sunken Family Room where there's room for everyone! WAIT until you see the Master Suite - complete with Propane Fireplace / Trey Ceilings / HUGE Walk In Closet / En Suite Bathroom complete with Jetted Tub / Separate Shower / Water Closet / Double Sinks; Three additional Large Bedrooms and Main Hall Bath complete the Second Level. The Totally FINISH-ABLE Lower Level is ready for whatever suits YOUR needs! French Doors Walk out to Yard; Amazing In Ground Pool Complex JUST IN TIME for Summer! All this, Built by Perih Builders / ONE Owner / .88 Acres / Great Neighborhood; Tucked in, yet conveniently located Near Schools / Interstates / Venues / Shopping.
Zillow last checked: 8 hours ago
Listing updated: September 08, 2024 at 09:07pm
Listed by:
Christina L Moyer,
Classic Properties North Pocono
Bought with:
Christina L Moyer, RS312484
Classic Properties North Pocono
Source: GSBR,MLS#: SC2189
Facts & features
Interior
Bedrooms & bathrooms
- Bedrooms: 4
- Bathrooms: 3
- Full bathrooms: 2
- 1/2 bathrooms: 1
Primary bedroom
- Description: Trey Ceilings / Propane Fireplace
- Area: 262.45 Square Feet
- Dimensions: 18.1 x 14.5
Bedroom 2
- Area: 128.31 Square Feet
- Dimensions: 14.1 x 9.1
Bedroom 4
- Area: 132.3 Square Feet
- Dimensions: 12.6 x 10.5
Primary bathroom
- Description: Dlb Vanity Separate Shower / Tub
- Area: 119.21 Square Feet
- Dimensions: 13.1 x 9.1
Bathroom 1
- Description: Tucked Away Guest Powder Room
- Area: 24.91 Square Feet
- Dimensions: 5.3 x 4.7
Bathroom 2
- Description: Main Hall Bath
- Area: 45.5 Square Feet
- Dimensions: 9.1 x 5
Bathroom 3
- Area: 146.52 Square Feet
- Dimensions: 13.2 x 11.1
Bonus room
- Description: Master Walk In Closet / Attic Access
- Area: 130.32 Square Feet
- Dimensions: 18.1 x 7.2
Dining room
- Description: Rear Yard View
- Area: 156.4 Square Feet
- Dimensions: 13.6 x 11.5
Eating area
- Description: Sliders To Trex Deck
- Area: 8922.9 Square Feet
- Dimensions: 910.5 x 9.8
Family room
- Description: Sunken W/ Stone Fireplace
- Area: 270.72 Square Feet
- Dimensions: 19.2 x 14.1
Foyer
- Description: Welcome Home !
- Area: 73.79 Square Feet
- Dimensions: 9.11 x 8.1
Kitchen
- Description: New Dbl Oven
- Area: 195.84 Square Feet
- Dimensions: 14.4 x 13.6
Living room
- Description: Newly Refreshed Hw Floors
- Area: 176.8 Square Feet
- Dimensions: 13.6 x 13
Office
- Description: French Doors / Built Ins
- Area: 114.84 Square Feet
- Dimensions: 13.2 x 8.7
Heating
- Forced Air, Propane
Cooling
- Central Air
Appliances
- Included: Built-In Electric Oven, Wine Cooler, Stainless Steel Appliance(s), Refrigerator, Gas Cooktop, Dishwasher, Double Oven, Dryer, Built-In Refrigerator
- Laundry: Electric Dryer Hookup, Washer Hookup, Upper Level, Laundry Room
Features
- Double Vanity, Tray Ceiling(s), Storage, Soaking Tub, Kitchen Island
- Flooring: Carpet, Hardwood, Ceramic Tile
- Doors: French Doors, Sliding Doors
- Basement: Concrete,Walk-Up Access,Walk-Out Access,Unfinished,Daylight
- Attic: Storage
- Number of fireplaces: 2
- Fireplace features: Family Room, Stone, Master Bedroom, Glass Doors, Gas
Interior area
- Total structure area: 3,068
- Total interior livable area: 3,068 sqft
- Finished area above ground: 3,068
- Finished area below ground: 0
Property
Parking
- Total spaces: 2
- Parking features: Asphalt, Side By Side, Private, Off Street, Kitchen Level, Garage Faces Side, Driveway
- Garage spaces: 2
- Has uncovered spaces: Yes
Features
- Levels: Two
- Stories: 2
- Exterior features: Rain Gutters
- Has spa: Yes
- Fencing: Fenced,See Remarks,Gate
Lot
- Size: 0.88 Acres
- Dimensions: 170 x 228
- Features: Cleared, Private, Level
Details
- Parcel number: 2040101001506
- Zoning: R1
Construction
Type & style
- Home type: SingleFamily
- Architectural style: Colonial,Traditional
- Property subtype: Residential, Single Family Residence
Materials
- Concrete, Vinyl Siding, Stone Veneer
- Foundation: Concrete Perimeter
- Roof: Asphalt
Condition
- New construction: No
- Year built: 2005
Utilities & green energy
- Electric: 200+ Amp Service
- Sewer: Public Sewer
- Water: Well
- Utilities for property: Cable Available, Underground Utilities, Sewer Connected, Phone Available, Natural Gas Not Available, Electricity Connected
Community & neighborhood
Community
- Community features: None
Location
- Region: Moscow
Other
Other facts
- Listing terms: Cash,Conventional
- Road surface type: Paved
Price history
| Date | Event | Price |
|---|---|---|
| 9/4/2024 | Sold | $575,000-3.4%$187/sqft |
Source: | ||
| 8/13/2024 | Pending sale | $595,000$194/sqft |
Source: | ||
| 7/9/2024 | Price change | $595,000-7%$194/sqft |
Source: | ||
| 4/26/2024 | Listed for sale | $639,900$209/sqft |
Source: | ||
Public tax history
Tax history is unavailable.
Neighborhood: 18444
Nearby schools
GreatSchools rating
- 7/10Moscow El SchoolGrades: K-3Distance: 2.1 mi
- 6/10North Pocono Middle SchoolGrades: 6-8Distance: 2.3 mi
- 6/10North Pocono High SchoolGrades: 9-12Distance: 2.3 mi

Get pre-qualified for a loan
At Zillow Home Loans, we can pre-qualify you in as little as 5 minutes with no impact to your credit score.An equal housing lender. NMLS #10287.
