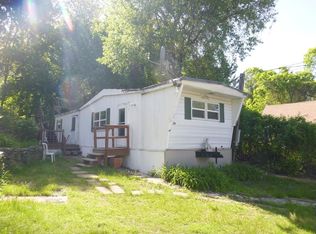Best Home at the Best Price right here!!! Here is your chance to live in the city but have privacy at the same time at an awesome price! This 6 room ranch sits on a .3 of an acre. Updates include new picture window in living room and two rooms have new carpets and living room and kitchen freshly painted - Within the past 5-6 years: Updated Roof - DONE! Updated Electrical Panel - DONE! Updated Septic - DONE! Title 5 Passed - DONE! Lead Paint Certificate of Compliance - DONE! All major components have been completed for the new buyer. Will this house be for you? This property also offers Partially fenced yard, shed, and located on the end of the dead end street. This property is perfect for the first time home buyer or anyone looking to live in a private area of the City.
This property is off market, which means it's not currently listed for sale or rent on Zillow. This may be different from what's available on other websites or public sources.
