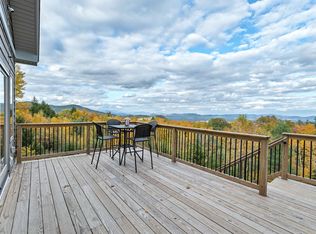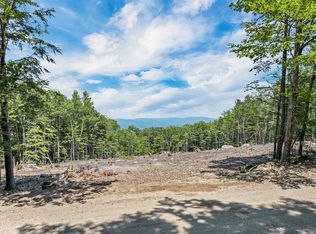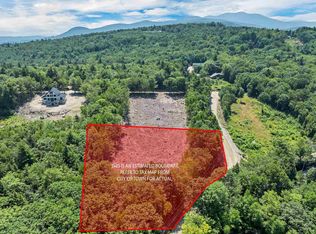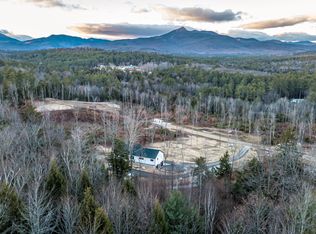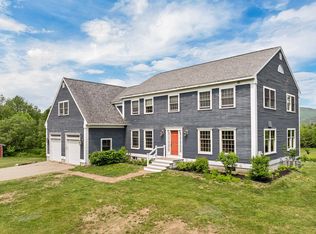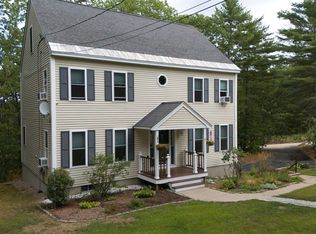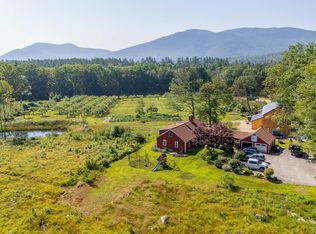Welcome home to one of the most beautifully crafted and constructed homes in the region! New price includes a custom built carport! Upgrade to a full garage can be made for an additional cost. This custom designed, and truly one-of-a-kind, timber frame post and beam home with incredible views is ready for you to call home. The builders sourced the timber from the 2.7 acres of land that it sits on and brought to a local milling company to make everything perfect. Upon entering the home, you are greeted by a natural light filled kitchen and open concept living and dining area. Directly off the living room, you have access to the Owner's suite with oversized closet and bathroom. A slider out of the Owner's suite brings you to a wraparound deck to the living room with views of the White Mountains and Ossipee Lake. The upstairs bedrooms are all treated with stunning views as well. Flexible living space upstairs is perfect for an additional den or family room. On the bonus loft level, the views are even more envious! There is an unfinished lower walk-out basement level that offers flexible options in the future. If you have been looking for the ultimate get away, yet close to lakes, shopping, mountains, and all the recreation you hope for, this is it! Association maintains the roads for year round living ease. Don't miss out on this incredible property built by the Timber Vikings!
Active
Listed by:
Adam Dow,
KW Coastal and Lakes & Mountains Realty/Wolfeboro Phone:866-525-3946
Price increase: $50K (12/3)
$1,299,000
19 Passaconway Road, Ossipee, NH 03814
4beds
3,216sqft
Est.:
Single Family Residence
Built in 2024
2.7 Acres Lot
$-- Zestimate®
$404/sqft
$-- HOA
What's special
Incredible viewsCustom built carportNatural light filled kitchen
- 159 days |
- 530 |
- 30 |
Zillow last checked: 9 hours ago
Listing updated: December 03, 2025 at 02:45pm
Listed by:
Adam Dow,
KW Coastal and Lakes & Mountains Realty/Wolfeboro Phone:866-525-3946
Source: PrimeMLS,MLS#: 5052370
Tour with a local agent
Facts & features
Interior
Bedrooms & bathrooms
- Bedrooms: 4
- Bathrooms: 3
- Full bathrooms: 1
- 3/4 bathrooms: 1
- 1/2 bathrooms: 1
Heating
- Forced Air
Cooling
- Central Air
Features
- Basement: Concrete Floor,Daylight,Full,Interior Stairs,Walkout,Walk-Out Access
Interior area
- Total structure area: 4,656
- Total interior livable area: 3,216 sqft
- Finished area above ground: 3,216
- Finished area below ground: 0
Property
Parking
- Parking features: Gravel
Features
- Levels: Two
- Stories: 2
- Has view: Yes
- View description: Water, Lake, Mountain(s)
- Has water view: Yes
- Water view: Water,Lake
- Body of water: Ossipee Lake
- Frontage length: Road frontage: 250
Lot
- Size: 2.7 Acres
- Features: Sloped, Near Golf Course, Near Shopping, Rural, Near School(s)
Details
- Parcel number: OSSIM00075L017000S000000
- Zoning description: RUR-NORTH QUAD VAC
Construction
Type & style
- Home type: SingleFamily
- Property subtype: Single Family Residence
Materials
- Fiberglss Batt Insulation, Foam Insulation, Post and Beam, Board and Batten Exterior, Shake Siding, Wood Siding
- Foundation: Poured Concrete
- Roof: Metal,Architectural Shingle
Condition
- New construction: Yes
- Year built: 2024
Utilities & green energy
- Electric: 200+ Amp Service
- Sewer: 1250 Gallon
- Utilities for property: Cable Available, Propane
Community & HOA
Location
- Region: Center Ossipee
Financial & listing details
- Price per square foot: $404/sqft
- Tax assessed value: $109
- Annual tax amount: $1
- Date on market: 7/18/2025
- Road surface type: Gravel
Estimated market value
Not available
Estimated sales range
Not available
Not available
Price history
Price history
| Date | Event | Price |
|---|---|---|
| 12/3/2025 | Price change | $1,299,000+4%$404/sqft |
Source: | ||
| 11/5/2025 | Price change | $1,249,000-3.6%$388/sqft |
Source: | ||
| 7/18/2025 | Listed for sale | $1,295,000-0.3%$403/sqft |
Source: | ||
| 7/14/2025 | Listing removed | $1,299,500$404/sqft |
Source: | ||
| 2/12/2025 | Price change | $1,299,500+0%$404/sqft |
Source: | ||
Public tax history
Public tax history
| Year | Property taxes | Tax assessment |
|---|---|---|
| 2024 | $1 | $109 -1.8% |
| 2023 | $1 -50% | $111 +24.7% |
| 2022 | $2 | $89 -12.7% |
Find assessor info on the county website
BuyAbility℠ payment
Est. payment
$6,639/mo
Principal & interest
$5037
Property taxes
$1147
Home insurance
$455
Climate risks
Neighborhood: 03814
Nearby schools
GreatSchools rating
- 5/10Ossipee Central SchoolGrades: PK-6Distance: 2.6 mi
- 6/10Kingswood Regional Middle SchoolGrades: 7-8Distance: 13.5 mi
- 7/10Kingswood Regional High SchoolGrades: 9-12Distance: 13.5 mi
Schools provided by the listing agent
- Elementary: Ossipee Central Elementary Sch
- Middle: Kingswood Regional Middle
- High: Kingswood Regional High School
- District: Governor Wentworth Regional
Source: PrimeMLS. This data may not be complete. We recommend contacting the local school district to confirm school assignments for this home.
- Loading
- Loading
