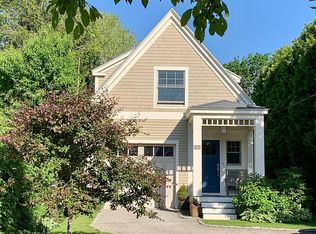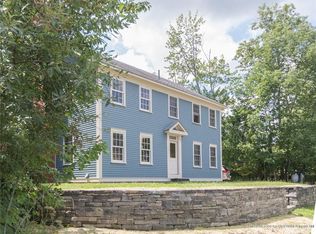Closed
$895,000
19 Pascal Avenue, Rockport, ME 04856
3beds
2,027sqft
Single Family Residence
Built in 1901
0.54 Acres Lot
$933,500 Zestimate®
$442/sqft
$2,367 Estimated rent
Home value
$933,500
$840,000 - $1.05M
$2,367/mo
Zestimate® history
Loading...
Owner options
Explore your selling options
What's special
This outstanding home in Rockport Village sits on a very generous corner lot with fantastic landscaping, a cul-de-sac driveway, a two-car garage, and beautiful gardens. The house has many recent updates and modern appliances while maintaining the original charm, including formal rooms, a classic staircase, a second 'back' staircase, and many built-ins. The back room on the main floor has an ensuite bath and is currently used as a family room, but it could be used as a first-floor primary bedroom suite. The second floor consists of three bedrooms - one of which is currently being used as an office - and a large bathroom with a tub and shower between them. In addition, there is a stone terrace and a comfortable wrap-around porch for morning coffee, an afternoon read, or alfresco dining. The property is conveniently located near Walker Park, Rockport Harbor, and downtown Rockport for shopping, dining, and entertainment experiences. A rare gem in a lovely neighborhood.
Zillow last checked: 8 hours ago
Listing updated: January 14, 2025 at 07:06pm
Listed by:
Camden Real Estate Company info@camdenre.com
Bought with:
Legacy Properties Sotheby's International Realty
Source: Maine Listings,MLS#: 1565712
Facts & features
Interior
Bedrooms & bathrooms
- Bedrooms: 3
- Bathrooms: 2
- Full bathrooms: 2
Bedroom 1
- Level: Second
Bedroom 2
- Level: Second
Bedroom 3
- Level: Second
Den
- Level: First
Dining room
- Level: First
Family room
- Level: First
Kitchen
- Level: First
Living room
- Level: First
Heating
- Hot Water, Zoned
Cooling
- None
Appliances
- Included: Cooktop, Dishwasher, Dryer, Gas Range, Refrigerator, Washer
Features
- 1st Floor Primary Bedroom w/Bath, Bathtub
- Flooring: Wood
- Basement: Doghouse,Interior Entry,Full,Sump Pump
- Has fireplace: No
Interior area
- Total structure area: 2,027
- Total interior livable area: 2,027 sqft
- Finished area above ground: 2,027
- Finished area below ground: 0
Property
Parking
- Total spaces: 2
- Parking features: Paved, 5 - 10 Spaces, Garage Door Opener, Detached, Storage
- Garage spaces: 2
Features
- Patio & porch: Patio, Porch
Lot
- Size: 0.54 Acres
- Features: City Lot, Near Golf Course, Near Public Beach, Near Shopping, Corner Lot, Level, Open Lot, Sidewalks
Details
- Parcel number: ROCTM028B123
- Zoning: Village
- Other equipment: Generator, Internet Access Available
Construction
Type & style
- Home type: SingleFamily
- Architectural style: New Englander
- Property subtype: Single Family Residence
Materials
- Wood Frame, Clapboard
- Foundation: Stone
- Roof: Shingle
Condition
- Year built: 1901
Utilities & green energy
- Electric: Circuit Breakers, Generator Hookup, Other Electric
- Sewer: Public Sewer
- Water: Public
Community & neighborhood
Security
- Security features: Security System
Location
- Region: Rockport
Other
Other facts
- Road surface type: Paved
Price history
| Date | Event | Price |
|---|---|---|
| 10/5/2023 | Sold | $895,000-10.1%$442/sqft |
Source: | ||
| 10/5/2023 | Pending sale | $995,000$491/sqft |
Source: | ||
| 8/22/2023 | Contingent | $995,000$491/sqft |
Source: | ||
| 8/14/2023 | Price change | $995,000-16.7%$491/sqft |
Source: | ||
| 7/18/2023 | Listed for sale | $1,195,000$590/sqft |
Source: | ||
Public tax history
| Year | Property taxes | Tax assessment |
|---|---|---|
| 2024 | $10,519 +12.6% | $738,200 |
| 2023 | $9,338 +59.8% | $738,200 +95.2% |
| 2022 | $5,843 +5.4% | $378,200 +14.6% |
Find assessor info on the county website
Neighborhood: 04856
Nearby schools
GreatSchools rating
- 9/10Camden-Rockport Elementary SchoolGrades: PK-4Distance: 0.9 mi
- 9/10Camden-Rockport Middle SchoolGrades: 5-8Distance: 2.2 mi
- 9/10Camden Hills Regional High SchoolGrades: 9-12Distance: 1.2 mi

Get pre-qualified for a loan
At Zillow Home Loans, we can pre-qualify you in as little as 5 minutes with no impact to your credit score.An equal housing lender. NMLS #10287.

