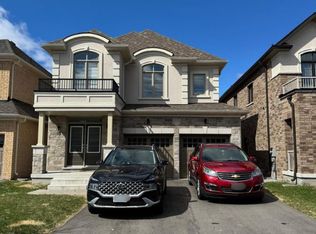Welcome to this beautiful, all-brick, 4-bedroom detached home in the highly sought-after area of Courtice. This home features hardwood floors on the main level, a solid oak staircase with wrought iron spindles, and a kitchen with granite countertops, stainless steel appliances, and a large island with a breakfast bar designed for both style and functionality. A sunken main-floor laundry room with garage access adds extra convenience. The spacious primary bedroom boasts a luxurious ensuite and a generous walk-in closet, the huge basement offers endless possibilities, complete with washroom rough-ins, while the furnace and hot water tank are neatly tucked away in the corner to maximize living space.
House for rent
C$3,500/mo
19 Partner Dr, Clarington, ON L1E 3J1
4beds
Price may not include required fees and charges.
Singlefamily
Available now
-- Pets
Air conditioner, central air
In unit laundry
4 Parking spaces parking
Natural gas, forced air
What's special
Hardwood floorsKitchen with granite countertopsStainless steel appliancesSunken main-floor laundry roomSpacious primary bedroomLuxurious ensuiteGenerous walk-in closet
- 18 days
- on Zillow |
- -- |
- -- |
Travel times
Start saving for your dream home
Consider a first-time homebuyer savings account designed to grow your down payment with up to a 6% match & 4.15% APY.
Facts & features
Interior
Bedrooms & bathrooms
- Bedrooms: 4
- Bathrooms: 3
- Full bathrooms: 3
Heating
- Natural Gas, Forced Air
Cooling
- Air Conditioner, Central Air
Appliances
- Included: Dryer, Washer
- Laundry: In Unit, Laundry Room
Features
- Contact manager
- Has basement: Yes
Property
Parking
- Total spaces: 4
- Details: Contact manager
Features
- Stories: 2
- Exterior features: Contact manager
Construction
Type & style
- Home type: SingleFamily
- Property subtype: SingleFamily
Materials
- Roof: Shake Shingle
Community & HOA
Location
- Region: Clarington
Financial & listing details
- Lease term: Contact For Details
Price history
Price history is unavailable.
![[object Object]](https://photos.zillowstatic.com/fp/fdeeaa7929de484c383228f31b922b81-p_i.jpg)
