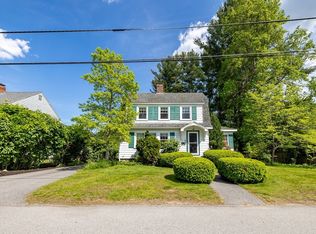WELCOME HOME to this classic and charming 4 BEDROOM 1.5 BA colonial tucked away in a great NEIGHBORHOOD convenient to town, schools, library, train and Hyws. You'll love the RENOVATED KITCHEN featuring CUSTOM cabinets, built-in hutch, under cabinet lighting, STAINLESS Kitchen Aid appliances, GRANITE countertops and HW floors. Updates include a RENOVATED 1ST FLOOR bath and side entry hallway, ANDERSON replacement windows, NEWER ROOF, leaf guard GUTTERS, CENTRAL AIR, McLain HEATING SYSTEM and HW TANK. Other features include a GAS FIREPLACE in Livingroom with built-ins, picture window, GLEAMING HW floors, a formal DR with built-in china cabinet and back door leading to a screened-in PORCH. The second floor features a full bath, 2 possible MASTER bedrooms, both with DOUBLE CLOSETS, a 3rd bedroom that has ample space for bunk beds and a 4th bedroom that also has potential as a future master bath/suite. Partially finished lower level, 1 car attached GARAGE, pretty setting, level lot.
This property is off market, which means it's not currently listed for sale or rent on Zillow. This may be different from what's available on other websites or public sources.
