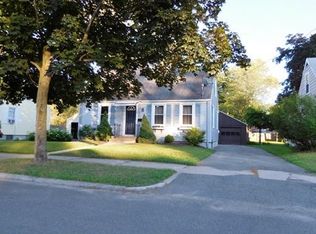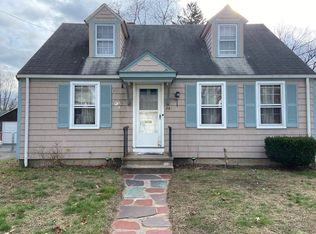Sold for $225,000 on 09/30/25
$225,000
19 Parkin St, Springfield, MA 01104
3beds
1,075sqft
Single Family Residence
Built in 1941
8,642 Square Feet Lot
$226,700 Zestimate®
$209/sqft
$2,289 Estimated rent
Home value
$226,700
$211,000 - $245,000
$2,289/mo
Zestimate® history
Loading...
Owner options
Explore your selling options
What's special
Open House Canceled! Step into this cozy Cape Cod, lovingly held by the same family since 1968. With a touch of TLC, this home has the potential to shine brightly once more. This residence boasts six inviting rooms, including three comfortable bedrooms, a cozy living room, and a formal dining room, making it the ideal space for gatherings with family and friends. Beneath the carpets, hardwood floors await, ready to be uncovered. Natural light floods the bathroom through a charming skylight, adding to the bright and airy atmosphere. The convenience of a first-floor bedroom enhances the home's accessibility and ease of living. Recent updates include a newly paved driveway, completed last year. Venture outside to discover a spacious and lovely backyard, featuring a one-car garage with side entry. The patio invites you to host delightful picnics and outdoor gatherings in the expansive, fenced yard, perfect for pets and play.
Zillow last checked: 8 hours ago
Listing updated: October 02, 2025 at 07:00am
Listed by:
Daisy Sanchez 413-221-8070,
RE/MAX IGNITE 413-391-7928
Bought with:
New Homes Realty Group
Gallagher Real Estate
Source: MLS PIN,MLS#: 73424535
Facts & features
Interior
Bedrooms & bathrooms
- Bedrooms: 3
- Bathrooms: 1
- Full bathrooms: 1
Primary bedroom
- Features: Closet, Flooring - Hardwood, Flooring - Wall to Wall Carpet
- Level: First
Bedroom 2
- Features: Closet, Flooring - Hardwood, Flooring - Wall to Wall Carpet
- Level: Second
Bedroom 3
- Features: Flooring - Wall to Wall Carpet
- Level: Second
Primary bathroom
- Features: No
Bathroom 1
- Features: Bathroom - Full
- Level: First
Dining room
- Features: Closet, Flooring - Hardwood, Flooring - Wall to Wall Carpet
- Level: First
Kitchen
- Features: Flooring - Vinyl
- Level: Main,First
Living room
- Features: Closet, Flooring - Hardwood, Flooring - Wall to Wall Carpet
- Level: First
Heating
- Forced Air, Natural Gas
Cooling
- Window Unit(s)
Appliances
- Laundry: In Basement
Features
- Closet, Sun Room, Center Hall
- Flooring: Wood, Vinyl, Carpet, Hardwood, Flooring - Vinyl
- Windows: Skylight, Insulated Windows
- Basement: Full,Partially Finished,Interior Entry
- Has fireplace: No
Interior area
- Total structure area: 1,075
- Total interior livable area: 1,075 sqft
- Finished area above ground: 1,075
- Finished area below ground: 768
Property
Parking
- Total spaces: 3
- Parking features: Detached, Paved Drive, Off Street
- Garage spaces: 1
- Uncovered spaces: 2
Features
- Patio & porch: Porch - Enclosed
- Exterior features: Porch - Enclosed
Lot
- Size: 8,642 sqft
Details
- Parcel number: S:09520 P:0030,2600513
- Zoning: R1
Construction
Type & style
- Home type: SingleFamily
- Architectural style: Cape
- Property subtype: Single Family Residence
Materials
- Frame
- Foundation: Concrete Perimeter
- Roof: Shingle
Condition
- Year built: 1941
Utilities & green energy
- Electric: Circuit Breakers
- Sewer: Public Sewer
- Water: Public
- Utilities for property: for Gas Range
Green energy
- Energy efficient items: Other (See Remarks)
Community & neighborhood
Community
- Community features: Public Transportation, Shopping, Park, Medical Facility, Laundromat, Highway Access, Public School
Location
- Region: Springfield
Price history
| Date | Event | Price |
|---|---|---|
| 9/30/2025 | Sold | $225,000-6.2%$209/sqft |
Source: MLS PIN #73424535 | ||
| 9/2/2025 | Listed for sale | $239,900$223/sqft |
Source: MLS PIN #73424535 | ||
Public tax history
| Year | Property taxes | Tax assessment |
|---|---|---|
| 2025 | $3,541 -3.1% | $225,800 -0.7% |
| 2024 | $3,654 +39.3% | $227,500 +47.8% |
| 2023 | $2,624 -6.3% | $153,900 +3.4% |
Find assessor info on the county website
Neighborhood: Liberty Heights
Nearby schools
GreatSchools rating
- 4/10Glenwood SchoolGrades: PK-5Distance: 0.1 mi
- 7/10Alfred G Zanetti SchoolGrades: PK-8Distance: 0.8 mi
- 3/10The Springfield Renaissance SchoolGrades: 6-12Distance: 0.8 mi
Schools provided by the listing agent
- Elementary: Glenwood School
- Middle: Alfred G Zanetti
- High: The Springfield Renaissance
Source: MLS PIN. This data may not be complete. We recommend contacting the local school district to confirm school assignments for this home.

Get pre-qualified for a loan
At Zillow Home Loans, we can pre-qualify you in as little as 5 minutes with no impact to your credit score.An equal housing lender. NMLS #10287.
Sell for more on Zillow
Get a free Zillow Showcase℠ listing and you could sell for .
$226,700
2% more+ $4,534
With Zillow Showcase(estimated)
$231,234
