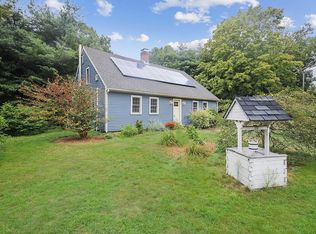Sold for $307,500 on 11/01/23
$307,500
19 Parker Bridge Road, Andover, CT 06232
4beds
3,012sqft
Single Family Residence
Built in 1972
1.41 Acres Lot
$408,200 Zestimate®
$102/sqft
$3,377 Estimated rent
Home value
$408,200
$388,000 - $429,000
$3,377/mo
Zestimate® history
Loading...
Owner options
Explore your selling options
What's special
Welcome home to this beautiful split- level Ranch! This home has 4 bedrooms and 2 full bathrooms. The master bedroom has an ensuite and plenty of closet space. The kitchen has an open floor concept overlooking the very spacious living room with cathedral ceilings and a wood stove for a cozy ambiance. The home has gorgeous hard wood oak floors and newer carpets in the fully finished basement. The basement would be great for a guest room, home office, game/rec room, media room or an extra living room of your choice. Off the back of the house is a large and very private deck, perfect for entertaining guests. Nice side entry two car garage with a large, paved driveway. Running just behind the property line is the "rails to trails system" of flat walking and biking paths along the Hop River. This home is turnkey. What more could you want!
Zillow last checked: 8 hours ago
Listing updated: November 02, 2023 at 11:07am
Listed by:
Emily Kheradi 401-243-5520,
RE/MAX Real Estate Center 401-823-7600
Bought with:
Krystal A. Davis, RES.0802976
RE/MAX One
Source: Smart MLS,MLS#: 170594023
Facts & features
Interior
Bedrooms & bathrooms
- Bedrooms: 4
- Bathrooms: 3
- Full bathrooms: 3
Primary bedroom
- Level: Main
- Area: 176 Square Feet
- Dimensions: 16 x 11
Bedroom
- Level: Main
- Area: 144 Square Feet
- Dimensions: 12 x 12
Bedroom
- Level: Main
- Area: 121 Square Feet
- Dimensions: 11 x 11
Bedroom
- Level: Main
- Area: 99 Square Feet
- Dimensions: 9 x 11
Bathroom
- Level: Main
Dining room
- Features: Cathedral Ceiling(s)
- Level: Main
Family room
- Level: Lower
- Area: 330 Square Feet
- Dimensions: 22 x 15
Great room
- Features: Cathedral Ceiling(s)
- Level: Main
- Area: 345 Square Feet
- Dimensions: 23 x 15
Kitchen
- Features: Cathedral Ceiling(s)
- Level: Main
- Area: 252 Square Feet
- Dimensions: 21 x 12
Office
- Level: Lower
Other
- Level: Lower
Other
- Level: Lower
Heating
- Baseboard, Hot Water, Zoned, Oil
Cooling
- None
Appliances
- Included: Electric Range, Oven/Range, Refrigerator, Dishwasher, Water Heater
- Laundry: Lower Level
Features
- Basement: Full,Finished
- Attic: None
- Number of fireplaces: 1
Interior area
- Total structure area: 3,012
- Total interior livable area: 3,012 sqft
- Finished area above ground: 1,512
- Finished area below ground: 1,500
Property
Parking
- Total spaces: 2
- Parking features: Attached
- Attached garage spaces: 2
Features
- Levels: Multi/Split
Lot
- Size: 1.41 Acres
- Features: Open Lot, Level, Few Trees
Details
- Parcel number: 1599472
- Zoning: R-40
Construction
Type & style
- Home type: SingleFamily
- Architectural style: Ranch,Split Level
- Property subtype: Single Family Residence
Materials
- Wood Siding
- Foundation: Concrete Perimeter
- Roof: Asphalt
Condition
- New construction: No
- Year built: 1972
Utilities & green energy
- Sewer: Septic Tank
- Water: Well
Community & neighborhood
Community
- Community features: Public Rec Facilities
Location
- Region: Andover
Price history
| Date | Event | Price |
|---|---|---|
| 11/1/2023 | Sold | $307,500-8.2%$102/sqft |
Source: | ||
| 9/13/2023 | Pending sale | $334,900$111/sqft |
Source: | ||
| 9/6/2023 | Price change | $334,900-4.3%$111/sqft |
Source: | ||
| 8/28/2023 | Listed for sale | $349,900+52.2%$116/sqft |
Source: | ||
| 3/29/2019 | Sold | $229,900$76/sqft |
Source: | ||
Public tax history
| Year | Property taxes | Tax assessment |
|---|---|---|
| 2025 | $5,882 +16.5% | $186,200 +16.1% |
| 2024 | $5,047 +0.5% | $160,440 |
| 2023 | $5,020 -2% | $160,440 |
Find assessor info on the county website
Neighborhood: 06232
Nearby schools
GreatSchools rating
- 5/10Andover Elementary SchoolGrades: PK-6Distance: 1.6 mi
- 7/10Rham Middle SchoolGrades: 7-8Distance: 5 mi
- 9/10Rham High SchoolGrades: 9-12Distance: 5 mi

Get pre-qualified for a loan
At Zillow Home Loans, we can pre-qualify you in as little as 5 minutes with no impact to your credit score.An equal housing lender. NMLS #10287.
Sell for more on Zillow
Get a free Zillow Showcase℠ listing and you could sell for .
$408,200
2% more+ $8,164
With Zillow Showcase(estimated)
$416,364