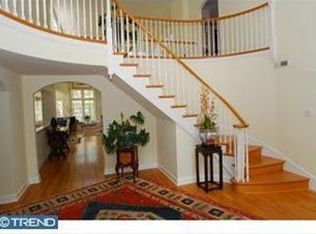19 Paper Mill Road is a stunning contemporary home of unique, modern and aesthetic design, built on and in a serene woodland lot, located on a quiet cul-de-sac street, overlooking Darby creek. Offering total privacy, indoor to outdoor transitional living spaces, walls of windows, a completely open floor plan, soaring, vaulted ceilings and open air balconies, there really is no other like it. Enter thru the addition and partners' office to the the main level, where a transom connects the two primary structures thru the main, outdoor living space: the front deck, suspended in nature, overlooking Darby creek, with a covered, al frecso dining room, and outdoor fireplace hearth space with wrap around access to both the kitchen and dining rooms thru sliding glass doors for a full integration for living with the spirit and beauty of nature.Step into the beautifully designed and spacious, modern and sunny kitchen /family room, with fireplace, custom lighting, appliance and cabinet installations. Vaulted ceilings add scale and volume. Butler's pantry has wet bar for coffee and cocktail duty, adjacent to the dining room to support family and holiday meals. Dining room opens to full, formal living room with glass wall and fireplace, with dark and beautiful, new hardwood floors. Living room flows to main hall, with coat closets, modern powder room w vessel sink and rear set foyer around staircase to main door out. Owners' bedroom suite has same pretty floors, private luxe bath, closet wall, vaulted ceiling and forested views. Lower level is at grade, and offers three family bedrooms, all with pretty windows and closets, a full hall bathroom, a beautiful and spacious walk out family room, and fitness studio, laundry, storage and mechanicals. Walk to the historic Paper Mill, into the dog-friendly Skunk Hollow trail system; 5 minutes by car to Wayne and Episcopal Academy. Whole house generator, new heat exchanger HVAC system and low maintenance lot. 2020-12-15
This property is off market, which means it's not currently listed for sale or rent on Zillow. This may be different from what's available on other websites or public sources.
