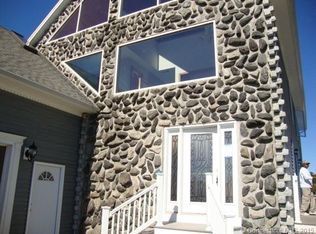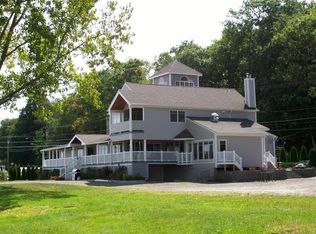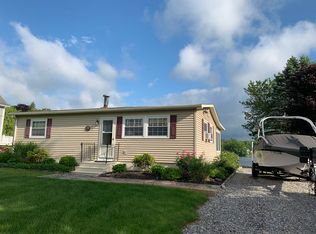Sold for $1,500,000
$1,500,000
19 Palmer Road, Morris, CT 06763
4beds
3,492sqft
Single Family Residence
Built in 2022
0.34 Acres Lot
$1,566,800 Zestimate®
$430/sqft
$6,636 Estimated rent
Home value
$1,566,800
$1.32M - $1.86M
$6,636/mo
Zestimate® history
Loading...
Owner options
Explore your selling options
What's special
Get ready to embrace the ultimate lakefront lifestyle with this exquisite Bantam Lake direct waterfront home, a gem within the Deer Island Association. Set on a stunning .34 acre lot, this sophisticated residence is designed for both relaxation and entertainment, featuring an open floor plan that seemlessly connects living spaces. The heart of this home is the cook's kitchen, a culinary haven equipped with a gas cooktop, top-tier appliances, a convenient beverage cooler, and a spacious pantry. The large island, adorned with quartz countertops and white shaker cabinets, invites guests to gather and savor the flavors of the kitchen's creations. The sun-drenched living room and dining area, anchored by a cozy propane fireplace, offer a welcoming atmosphere for hosting gatherings, with hardwood flooring underfoot adding warmth and elegance throughout the home. Newly added storm doors ensure year-round comfort. For those who work from home, the private office offers a serene environment for productivity and focus. The main level also includes a convenient half bath and a large mudroom, perfect for organizing Lakeside essentials. Ascend to the upper level to discover the luxurious primary bedroom suite, complete with a private balcony for taking in serene lake views, a lavish primary bath with soaking tub and glass shower, and a spacious walk-in closet. Two additional guest bedrooms, both with walk-in closets and ceiling fans, share a connecting bath with a separate water closet. The expansive 4th bedroom suite boasts a sitting area, a beautiful bath and a walk-in closet ensuring comfort for guests. The 2-car garage, with soaring 15-foot ceilings, is ready to accommodate a car lift or additional storage. Step outside to your private dock and immerse yourself in the beauty of Bantam Lake, where every day is an invitation to fish, swim, boat and water ski. With lake views from every room, this home is a haven for those seeking the joy of lake living.
Zillow last checked: 8 hours ago
Listing updated: June 20, 2025 at 09:10am
Listed by:
THE KIMRON TEAM AT WILLIAM PITT SOTHEBY'S INTERNATIONAL REALTY,
Kim D'andrea 860-459-4221,
William Pitt Sotheby's Int'l 860-567-0806,
Co-Listing Agent: Roland Leal 860-567-0806,
William Pitt Sotheby's Int'l
Bought with:
David Aurigemma, REB.0792224
Regency Real Estate, LLC
Source: Smart MLS,MLS#: 24083129
Facts & features
Interior
Bedrooms & bathrooms
- Bedrooms: 4
- Bathrooms: 4
- Full bathrooms: 3
- 1/2 bathrooms: 1
Primary bedroom
- Features: Full Bath, Walk-In Closet(s), Hardwood Floor
- Level: Upper
Bedroom
- Features: Ceiling Fan(s), Jack & Jill Bath, Walk-In Closet(s), Hardwood Floor
- Level: Upper
Bedroom
- Features: Jack & Jill Bath, Walk-In Closet(s), Hardwood Floor
- Level: Upper
Bedroom
- Features: Ceiling Fan(s), Full Bath, Hardwood Floor
- Level: Upper
Dining room
- Features: Hardwood Floor
- Level: Main
Great room
- Features: Fireplace, Hardwood Floor
- Level: Main
Kitchen
- Features: Kitchen Island, Hardwood Floor
- Level: Main
Heating
- Forced Air, Propane
Cooling
- Ceiling Fan(s), Central Air
Appliances
- Included: Gas Cooktop, Oven, Microwave, Range Hood, Refrigerator, Dishwasher, Washer, Dryer, Wine Cooler, Electric Water Heater, Tankless Water Heater
- Laundry: Upper Level
Features
- Wired for Data, Open Floorplan
- Doors: Storm Door(s)
- Basement: Full,Unfinished,Interior Entry,Walk-Out Access
- Attic: Access Via Hatch
- Number of fireplaces: 1
Interior area
- Total structure area: 3,492
- Total interior livable area: 3,492 sqft
- Finished area above ground: 3,492
Property
Parking
- Total spaces: 4
- Parking features: Attached, Driveway, Garage Door Opener, Private
- Attached garage spaces: 2
- Has uncovered spaces: Yes
Features
- Patio & porch: Deck
- Exterior features: Balcony
- Has view: Yes
- View description: Water
- Has water view: Yes
- Water view: Water
- Waterfront features: Waterfront, Lake, Dock or Mooring, Association Required, Access
Lot
- Size: 0.34 Acres
- Features: Level
Details
- Parcel number: 826035
- Zoning: L-1
- Other equipment: Generator
Construction
Type & style
- Home type: SingleFamily
- Architectural style: Colonial
- Property subtype: Single Family Residence
Materials
- Vinyl Siding
- Foundation: Concrete Perimeter
- Roof: Asphalt
Condition
- New construction: No
- Year built: 2022
Utilities & green energy
- Sewer: Public Sewer
- Water: Well
Green energy
- Energy efficient items: Thermostat, Doors
Community & neighborhood
Security
- Security features: Security System
Community
- Community features: Golf, Health Club, Lake, Library, Medical Facilities, Paddle Tennis, Private School(s), Tennis Court(s)
Location
- Region: Morris
HOA & financial
HOA
- Has HOA: Yes
- HOA fee: $1,500 annually
- Amenities included: Paddle Tennis, Tennis Court(s), Lake/Beach Access
- Services included: Maintenance Grounds, Trash, Snow Removal, Road Maintenance
Price history
| Date | Event | Price |
|---|---|---|
| 6/20/2025 | Sold | $1,500,000$430/sqft |
Source: | ||
| 4/15/2025 | Pending sale | $1,500,000$430/sqft |
Source: | ||
| 3/29/2025 | Listed for sale | $1,500,000+15.4%$430/sqft |
Source: | ||
| 9/14/2023 | Sold | $1,300,000-7.1%$372/sqft |
Source: | ||
| 7/14/2023 | Pending sale | $1,400,000$401/sqft |
Source: | ||
Public tax history
| Year | Property taxes | Tax assessment |
|---|---|---|
| 2025 | $14,685 +10.5% | $755,790 |
| 2024 | $13,287 -3.9% | $755,790 |
| 2023 | $13,831 +278.8% | $755,790 +396.7% |
Find assessor info on the county website
Neighborhood: 06763
Nearby schools
GreatSchools rating
- NAJames Morris SchoolGrades: PK-5Distance: 1.9 mi
- 8/10Wamogo Regional Middle SchoolGrades: 6-8Distance: 2.4 mi
- 8/10Wamogo Regional High SchoolGrades: 9-12Distance: 2.4 mi
Schools provided by the listing agent
- High: Lakeview High School
Source: Smart MLS. This data may not be complete. We recommend contacting the local school district to confirm school assignments for this home.
Get pre-qualified for a loan
At Zillow Home Loans, we can pre-qualify you in as little as 5 minutes with no impact to your credit score.An equal housing lender. NMLS #10287.
Sell for more on Zillow
Get a Zillow Showcase℠ listing at no additional cost and you could sell for .
$1,566,800
2% more+$31,336
With Zillow Showcase(estimated)$1,598,136


