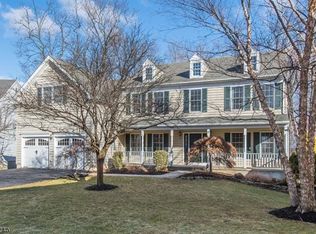Situated on .35 private park-like acres on a cul-de-sac street. This elegant sunlit stucco colonial features 4 bedrooms and 3.5 bathrooms. First floor boasts amazing open floor plan with two story foyer, formal Living Room and Dining Room w architectural columns dividing Living Room and Dining Room, chair rail, crown moldings. Library, family room with vaulted ceilings and stone fireplace. New upgraded kitchen features top granite countertops, tall cabinetry, pantry, and high end appliances. French Doors lead to huge 2 level deck with full outdoor kitchen includes a weber grill, stove, refrigerator, sink, granite countertops that oversees private and relaxing backyard, oversized garage. Second level offers sumptuous award winning Toll Brothers Eaton Model master bedroom suite w sitting room, huge walk-in closet, full bath w/jetted tub and shower, plus 3 bedrooms and a full bathroom. Finished walk out lower level with 3 rooms and a full bath. Also see the enclosed storage room under the deck. Inground sprinkler system front & back, 75 gal hot water heater, built-in surround sound system. Close to train station, shopping, I-78 & 287. Front Door faces South West.
This property is off market, which means it's not currently listed for sale or rent on Zillow. This may be different from what's available on other websites or public sources.
