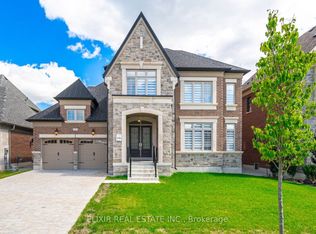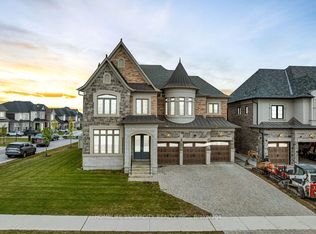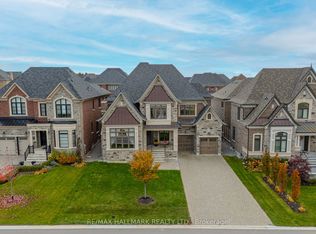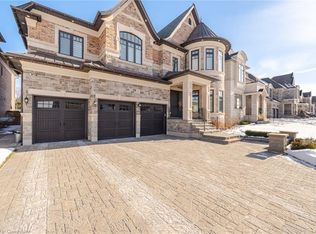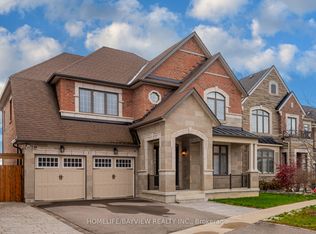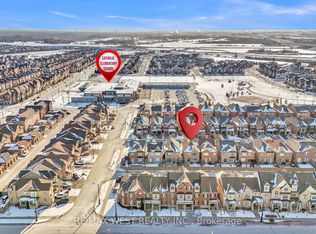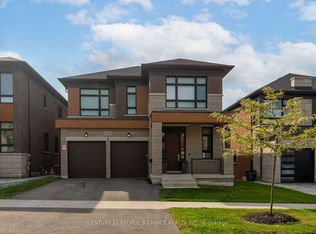Well-appointed Sorbara-built residence situated across from Copper Creek Golf Club in Kleinburg. This 3,516 sq. ft. two-storey home offers 10-foot ceilings on both floors, filling the interior with natural light and creating a spacious atmosphere. The main level includes a private office and access to a covered porch. A chefs kitchen features a large Cambria island, custom cabinetry, premium finishes, a walk-in pantry, and a servery. The primary suite includes a spa-inspired ensuite and walk-in closet, with all additional bedrooms also offering walk-in closets. Additional highlights include a 3-car garage with epoxy flooring, interlocked driveway with parking for 9 vehicles, and a composite and glass deck suitable for outdoor dining. The lot measures 60 x 117 ft., with 26 mature cedar trees surrounding the property, a pool-size backyard.
For sale
C$2,450,000
19 Painted Pony Trl, Vaughan, ON L4H 4P1
4beds
4baths
Single Family Residence
Built in ----
7,020 Square Feet Lot
$-- Zestimate®
C$--/sqft
C$-- HOA
What's special
Natural lightSpacious atmospherePrivate officeCovered porchLarge cambria islandCustom cabinetryPremium finishes
- 77 days |
- 39 |
- 1 |
Zillow last checked: 8 hours ago
Listing updated: December 03, 2025 at 07:44am
Listed by:
COMFREE
Source: TRREB,MLS®#: N12427040 Originating MLS®#: Ottawa Real Estate Board
Originating MLS®#: Ottawa Real Estate Board
Facts & features
Interior
Bedrooms & bathrooms
- Bedrooms: 4
- Bathrooms: 4
Bedroom
- Level: Upper
- Dimensions: 5.18 x 5.18
Bedroom
- Level: Upper
- Dimensions: 2.44 x 2.44
Bedroom
- Level: Upper
- Dimensions: 3.66 x 3.66
Bedroom
- Level: Upper
- Dimensions: 2.44 x 2.44
Kitchen
- Level: Main
- Dimensions: 3.96 x 3.96
Heating
- Forced Air, Gas
Cooling
- Central Air
Appliances
- Included: Water Softener
Features
- Basement: Partially Finished
- Has fireplace: Yes
Interior area
- Living area range: 3500-5000 null
Video & virtual tour
Property
Parking
- Total spaces: 9
- Parking features: Garage
- Has garage: Yes
Features
- Stories: 2
- Has private pool: Yes
- Pool features: Outdoor Pool
Lot
- Size: 7,020 Square Feet
Details
- Parcel number: 033490754
Construction
Type & style
- Home type: SingleFamily
- Property subtype: Single Family Residence
Materials
- Stone, Stucco (Plaster)
- Foundation: Concrete
- Roof: Asphalt Shingle
Utilities & green energy
- Sewer: Sewer
Community & HOA
Location
- Region: Vaughan
Financial & listing details
- Annual tax amount: C$11,364
- Date on market: 9/25/2025
COMFREE
By pressing Contact Agent, you agree that the real estate professional identified above may call/text you about your search, which may involve use of automated means and pre-recorded/artificial voices. You don't need to consent as a condition of buying any property, goods, or services. Message/data rates may apply. You also agree to our Terms of Use. Zillow does not endorse any real estate professionals. We may share information about your recent and future site activity with your agent to help them understand what you're looking for in a home.
Price history
Price history
Price history is unavailable.
Public tax history
Public tax history
Tax history is unavailable.Climate risks
Neighborhood: Kliengburg
Nearby schools
GreatSchools rating
No schools nearby
We couldn't find any schools near this home.
- Loading
