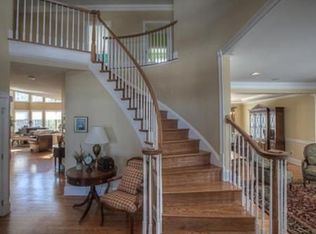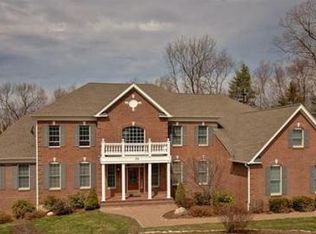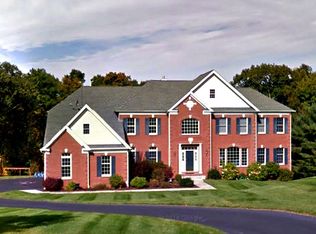Unique opportunity to own a 5,100 sq ft 4 bed, 5 full bath + 3 car garage + Office at The Estates at Highland Ridge; It's updated kitchen and living area, large finished basement with wet bar and incredible entertainment area, large backyard and great location. This gorgeous home has 1.1 acres on a tree lined lot.
This property is off market, which means it's not currently listed for sale or rent on Zillow. This may be different from what's available on other websites or public sources.


