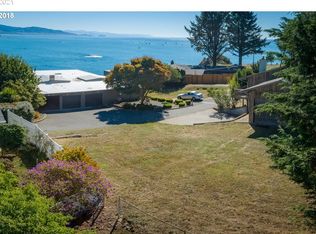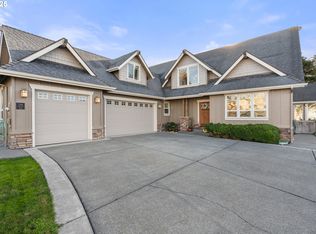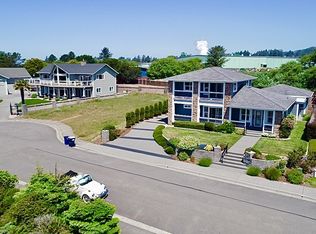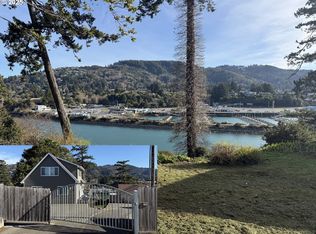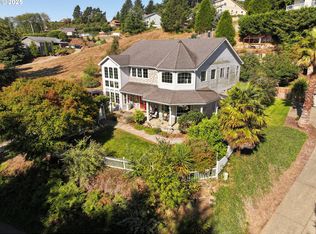MUST SEE! See Video at the bottom of "Facts and Features" section!!! Seller Carry Option! Ocean view Home, Current Airbnb/Investment, Income Producing Property! Beautifully remodeled 5-bedroom, 2.5-bath home offering 2,604 square feet of stylish coastal living. Prepare to be captivated by sweeping ocean and harbor views, whale watching, and ocean sunrises! Just minutes from the beach with shops and restaurants a short stroll away, this turnkey property is being sold with a fully furnished option, making it a perfect primary home, vacation retreat, or investment opportunity. The spacious main level features a light-filled open floor plan with a cozy stone wood-burning fireplace, completely updated kitchen with new counters, backsplash, sink, and island, plus all-new flooring throughout. Step outside to a large wraparound deck where you can entertain or relax while watching boats pass through the harbor, marine life play in the waves, and local deer and nature right outside your door. The main floor also hosts the luxurious primary suite with a jetted tub, oversized walk-in closet, second bedroom, laundry room, and expansive living and dining areas. Downstairs you'll find three more bedrooms, one currently used as a game room, a large full bathroom, and a walk-out patio. One lower-level bedroom includes plumbing and electrical for a kitchenette and 2 of the lower rooms have their own separate sliding door entrances, offering excellent potential as a guest suite or rental unit. Additional features include an attached garage with a workshop area, ideal for hobbies or extra storage. Currently operating as a successful vacation rental, this property offers endless potential for income, personal enjoyment, or both. Schedule your private showing today this view and home are a must see!
Active
Price cut: $30K (11/12)
$865,000
19 Otter Ter, Brookings, OR 97415
5beds
2,604sqft
Est.:
Residential, Single Family Residence
Built in 1972
6,969.6 Square Feet Lot
$-- Zestimate®
$332/sqft
$-- HOA
What's special
Ocean sunrisesOcean viewCompletely updated kitchenWhale watchingLarge wraparound deckGame roomWalk-out patio
- 192 days |
- 730 |
- 28 |
Zillow last checked: 8 hours ago
Listing updated: December 13, 2025 at 04:43pm
Listed by:
Annesha Montez 541-222-9442,
Oregon Life Homes
Source: RMLS (OR),MLS#: 588522485
Tour with a local agent
Facts & features
Interior
Bedrooms & bathrooms
- Bedrooms: 5
- Bathrooms: 3
- Full bathrooms: 2
- Partial bathrooms: 1
- Main level bathrooms: 2
Rooms
- Room types: Laundry, Bedroom 4, Bedroom 5, Bedroom 2, Bedroom 3, Dining Room, Family Room, Kitchen, Living Room, Primary Bedroom
Primary bedroom
- Features: Sliding Doors, Ensuite, Walkin Closet
- Level: Upper
- Area: 180
- Dimensions: 12 x 15
Bedroom 2
- Features: Exterior Entry
- Level: Upper
- Area: 117
- Dimensions: 13 x 9
Bedroom 3
- Level: Lower
- Area: 45
- Dimensions: 15 x 3
Bedroom 4
- Level: Lower
- Area: 182
- Dimensions: 14 x 13
Bedroom 5
- Level: Lower
- Area: 192
- Dimensions: 16 x 12
Dining room
- Features: Sliding Doors
- Level: Upper
Family room
- Level: Lower
Kitchen
- Features: Builtin Range, Cook Island, Dishwasher, Eat Bar
- Level: Upper
- Area: 360
- Width: 18
Living room
- Features: Fireplace
- Level: Upper
- Area: 323
- Dimensions: 19 x 17
Heating
- Heat Pump, Fireplace(s)
Cooling
- Heat Pump
Appliances
- Included: Dishwasher, Disposal, Free-Standing Range, Free-Standing Refrigerator, Stainless Steel Appliance(s), Washer/Dryer, Built-In Range, Electric Water Heater, Tank Water Heater
- Laundry: Laundry Room
Features
- Ceiling Fan(s), Quartz, Soaking Tub, Cook Island, Eat Bar, Walk-In Closet(s), Kitchen Island, Pantry
- Flooring: Laminate, Vinyl
- Doors: Sliding Doors
- Windows: Double Pane Windows
- Basement: Finished,Full
- Number of fireplaces: 1
- Fireplace features: Wood Burning
- Furnished: Yes
Interior area
- Total structure area: 2,604
- Total interior livable area: 2,604 sqft
Video & virtual tour
Property
Parking
- Total spaces: 1
- Parking features: Driveway, Off Street, Attached, Oversized
- Attached garage spaces: 1
- Has uncovered spaces: Yes
Accessibility
- Accessibility features: Accessible Doors, Caregiver Quarters, Main Floor Bedroom Bath, Minimal Steps, Parking, Accessibility
Features
- Levels: Two
- Stories: 2
- Patio & porch: Deck, Porch
- Exterior features: Garden, Yard, Exterior Entry
- Fencing: Fenced
- Has view: Yes
- View description: Ocean
- Has water view: Yes
- Water view: Ocean
Lot
- Size: 6,969.6 Square Feet
- Features: Gentle Sloping, Ocean Beach One Quarter Mile Or Less, SqFt 7000 to 9999
Details
- Additional structures: Workshop, Furnished
- Parcel number: R18400
Construction
Type & style
- Home type: SingleFamily
- Architectural style: Contemporary
- Property subtype: Residential, Single Family Residence
Materials
- Wood Siding
- Foundation: Slab
- Roof: Composition
Condition
- Updated/Remodeled
- New construction: No
- Year built: 1972
Utilities & green energy
- Sewer: Public Sewer
- Water: Public
Community & HOA
Community
- Security: None
HOA
- Has HOA: No
Location
- Region: Brookings
Financial & listing details
- Price per square foot: $332/sqft
- Tax assessed value: $768,220
- Annual tax amount: $3,057
- Date on market: 6/5/2025
- Listing terms: Cash,Conventional,Owner Will Carry
- Road surface type: Paved
Estimated market value
Not available
Estimated sales range
Not available
Not available
Price history
Price history
| Date | Event | Price |
|---|---|---|
| 11/12/2025 | Price change | $865,000-3.4%$332/sqft |
Source: | ||
| 10/31/2025 | Price change | $895,000-0.2%$344/sqft |
Source: | ||
| 9/26/2025 | Price change | $897,000-4.6%$344/sqft |
Source: | ||
| 9/2/2025 | Price change | $939,900-1.1%$361/sqft |
Source: | ||
| 7/14/2025 | Price change | $949,900-0.9%$365/sqft |
Source: | ||
Public tax history
Public tax history
| Year | Property taxes | Tax assessment |
|---|---|---|
| 2024 | $3,058 +3% | $323,470 +3% |
| 2023 | $2,969 +3% | $314,050 +3% |
| 2022 | $2,882 +3% | $304,910 +3% |
Find assessor info on the county website
BuyAbility℠ payment
Est. payment
$4,861/mo
Principal & interest
$4176
Property taxes
$382
Home insurance
$303
Climate risks
Neighborhood: 97415
Nearby schools
GreatSchools rating
- 5/10Kalmiopsis Elementary SchoolGrades: K-5Distance: 1 mi
- 5/10Azalea Middle SchoolGrades: 6-8Distance: 0.7 mi
- 4/10Brookings-Harbor High SchoolGrades: 9-12Distance: 0.8 mi
Schools provided by the listing agent
- Elementary: Kalmiopsis
- Middle: Azalea
- High: Brookings-Harbr
Source: RMLS (OR). This data may not be complete. We recommend contacting the local school district to confirm school assignments for this home.
- Loading
- Loading
