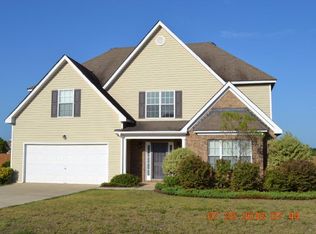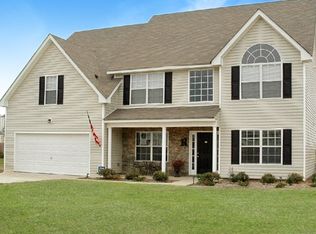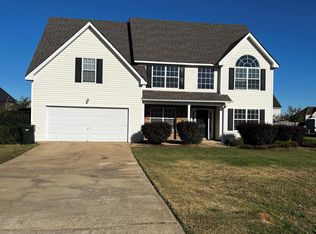Sold for $299,000 on 11/29/23
$299,000
19 Ottawa Trl, Fort Mitchell, AL 36856
5beds
3,051sqft
Single Family Residence
Built in 2007
0.35 Acres Lot
$329,000 Zestimate®
$98/sqft
$2,421 Estimated rent
Home value
$329,000
$313,000 - $345,000
$2,421/mo
Zestimate® history
Loading...
Owner options
Explore your selling options
What's special
This two story home in Ft. Mitchell has fresh interior paint and new carpets throughout. New Roof & HVAC system. Plenty of space for a large family with 5 bedrooms & 3.5 baths. Main level Master & 2nd level ensuite bedroom as well. Downstairs welcomes you with a 2-story entry way and central common area. Access from garage, laundry and half bath in this common area. This Open Concept home flows beautifully with the front vaulted Den/Office leading to the hardwood Dining area with wainscott. Eat in Kitchen with wrap around breakfast bar, full complement of appliances, and access to back patio. Large vaulted Family room with wood burning fireplace. Main level Master bedroom is huge with its own sitting area. Master bath with double vanity, jetted tub, separate shower, and walk-in closet. Upstairs you have another sizable esuite bedroom, plus 3 additional bedrooms with vaulted ceilings and new ceiling fans. Hall Bath. Big backyard with privacy fence and small storage shed. 2-Car Garage. Community amenities include a playground, pool and volleyball court.
Zillow last checked: 8 hours ago
Listing updated: August 16, 2024 at 10:06am
Listed by:
Heather Williams (706)681-0811,
COLDWELL BANKER - KPDD
Bought with:
Verna Jordan, 000119693
Normand Real Estate
Source: East Alabama BOR,MLS#: E96872
Facts & features
Interior
Bedrooms & bathrooms
- Bedrooms: 5
- Bathrooms: 4
- Full bathrooms: 3
- 1/2 bathrooms: 1
Bedroom
- Features: None
Primary bathroom
- Features: None
Dining room
- Features: None
Kitchen
- Features: Breakfast Area
Heating
- Electric, Heat Pump
Cooling
- Central Air, Ceiling Fan(s), Electric
Appliances
- Included: Dishwasher, Electric Range, Electric Water Heater, Disposal, Microwave, Refrigerator
- Laundry: None
Features
- Pull Down Attic Stairs, Walk-In Closet(s)
- Flooring: Carpet, Vinyl
- Windows: None
- Basement: None
- Attic: Pull Down Stairs
- Has fireplace: No
- Fireplace features: None
- Common walls with other units/homes: No Common Walls
Interior area
- Total structure area: 3,051
- Total interior livable area: 3,051 sqft
Property
Parking
- Total spaces: 2
- Parking features: Attached, Garage
- Garage spaces: 2
Accessibility
- Accessibility features: None
Features
- Levels: Two
- Stories: 2
- Patio & porch: Patio
- Exterior features: None
- Pool features: None
- Spa features: None
- Fencing: None
- Has view: Yes
- View description: Other
- Waterfront features: None
- Body of water: None
Lot
- Size: 0.35 Acres
- Dimensions: 109 x 150
- Features: Level
Details
- Additional structures: None
- Parcel number: 1706230000001.136
- Zoning: RES
- Special conditions: None
- Other equipment: None
- Horse amenities: None
Construction
Type & style
- Home type: SingleFamily
- Architectural style: Other
- Property subtype: Single Family Residence
- Attached to another structure: Yes
Materials
- Stone, Vinyl Siding
- Roof: Composition
Condition
- Resale
- Year built: 2007
Utilities & green energy
- Electric: None
- Sewer: Septic Tank
- Water: Public
- Utilities for property: None
Green energy
- Energy generation: None
Community & neighborhood
Security
- Security features: Smoke Detector(s)
Community
- Community features: None
Location
- Region: Fort Mitchell
- Subdivision: Villages At Westgate
HOA & financial
HOA
- Has HOA: Yes
- HOA fee: $300 annually
Other
Other facts
- Road surface type: Concrete
Price history
| Date | Event | Price |
|---|---|---|
| 11/29/2023 | Sold | $299,000$98/sqft |
Source: | ||
| 10/19/2023 | Contingent | $299,000$98/sqft |
Source: | ||
| 10/16/2023 | Price change | $299,000-4.2%$98/sqft |
Source: | ||
| 9/28/2023 | Listed for sale | $312,000+52.2%$102/sqft |
Source: | ||
| 8/30/2023 | Listing removed | -- |
Source: Zillow Rentals | ||
Public tax history
| Year | Property taxes | Tax assessment |
|---|---|---|
| 2024 | $2,055 +3.9% | $57,080 +3.9% |
| 2023 | $1,977 +14.5% | $54,920 +14.5% |
| 2022 | $1,727 +11.8% | $47,960 +11.8% |
Find assessor info on the county website
Neighborhood: 36856
Nearby schools
GreatSchools rating
- 3/10Mt Olive Primary SchoolGrades: PK-2Distance: 6.2 mi
- 3/10Russell Co Middle SchoolGrades: 6-8Distance: 10.1 mi
- 3/10Russell Co High SchoolGrades: 9-12Distance: 9.8 mi

Get pre-qualified for a loan
At Zillow Home Loans, we can pre-qualify you in as little as 5 minutes with no impact to your credit score.An equal housing lender. NMLS #10287.
Sell for more on Zillow
Get a free Zillow Showcase℠ listing and you could sell for .
$329,000
2% more+ $6,580
With Zillow Showcase(estimated)
$335,580

