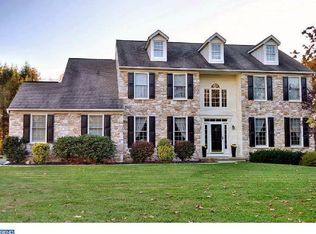Welcome Home! Your gorgeous Chester Springs retreat awaits in lovely Wetherill Estates. Just off of Bartlett Lane and down the quiet culdesac of Oneida is the home you have been searching for. When you first walk up to your new home you will notice a phenomenally crafted high efficiency Mahogany front door leading to the most welcoming foyer in the county. A bright and open atmosphere greets you immediately. You can get right to work by entering the French doors to your private office, rest on your sofa in your spacious formal living room or head straight back to the updated kitchen replete with hardwood floors, granite counters and stainless steel appliances. Cooking outside today? Walk through your grand sun-room out to a huge brand new Trex deck that awaits just outside for all your grilling and dining desires. Your large newly fenced in back yard is ready for all of your interests. Oh, and that is no ordinary shed-it is wired for electric, phone and cable TV! This property is an Oasis. Ordering in? The massive family room will be the envy of all your friends with a floor to ceiling stone wood (and gas) fireplace, surround sound and vaulted ceilings. After a great day it is time to head upstairs to your ultra private Master suite, complete with walk in closets, Jacuzzi tub, massive shower and all the relaxation you deserve. Three other large bedrooms and a beautiful hall bath complete this floor providing you all the space you need to grow. You will rest easy knowing that your home has a new Hybrid High Efficiency Heating and Air-conditioning system, all new high-end triple E windows and sliding glass doors, new insulated garage doors, Generac generator panel and a whole home Radon removal system. Want more? The basement is ready for finishing with a new walk out entrance and space to make the ultimate recreational room or in-law suite. You have arrived. Backs up to 35 Acres of Open Space- One Year AHS Home warranty included for peace of mind- But you won't need
This property is off market, which means it's not currently listed for sale or rent on Zillow. This may be different from what's available on other websites or public sources.

