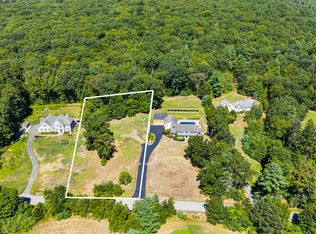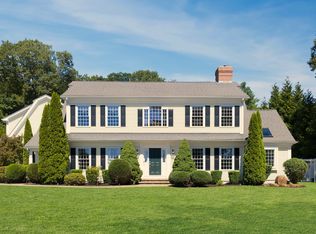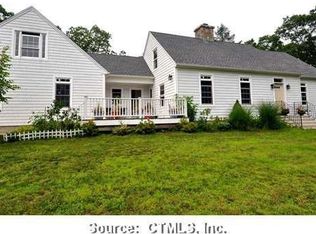Sold for $782,000 on 07/10/25
$782,000
19 Olmstead Road, East Haddam, CT 06423
5beds
3,887sqft
Single Family Residence
Built in 2007
1.08 Acres Lot
$803,900 Zestimate®
$201/sqft
$4,311 Estimated rent
Home value
$803,900
$732,000 - $884,000
$4,311/mo
Zestimate® history
Loading...
Owner options
Explore your selling options
What's special
Experience a perfect blend of old-world charm and modern design in this stunning 5-bedroom Colonial. The grand two-story foyer with dual staircases sets an impressive tone from the moment you enter. To the right, enjoy a flexible space ideal for a home office, formal living room, or game room-framed with rich woodwork and elegant moldings. The open floor plan flows into a sunlit great room with a striking floor-to-ceiling stone fireplace. The updated kitchen is a chef's dream, featuring quartz counters, tumbled marble backsplash, a custom wood hood over a stainless gas range, wall oven, built-in microwave, and oversized fridge/freezer. The large island, antique wood spice rack with horseshoe nails, and walk-in pantry add custom flair. Entertain in the formal dining room with tray ceilings, then retreat to a luxurious primary suite with a fireplace, tray ceiling, oversized California-style walk-in closet, and dressing room. Enjoy on-demand hot water, a heated basement with fireplace, generator, Nest thermostat, security system wiring, and 3-car garage with high ceilings and transom windows. Set on a beautifully landscaped lot with stone walls and patio, this home borders the 1,200-acre Babcock Preserve with direct trail access. A rare find-just minutes from town!
Zillow last checked: 8 hours ago
Listing updated: July 11, 2025 at 12:10pm
Listed by:
Team Rio of Executive Real Estate,
Amy P. Rio 860-916-6048,
Executive Real Estate Inc. 860-633-8800
Bought with:
James T. Bulger, RES.0797959
Calcagni Real Estate
Source: Smart MLS,MLS#: 24096035
Facts & features
Interior
Bedrooms & bathrooms
- Bedrooms: 5
- Bathrooms: 3
- Full bathrooms: 2
- 1/2 bathrooms: 1
Primary bedroom
- Features: Gas Log Fireplace, Walk-In Closet(s)
- Level: Upper
- Area: 462 Square Feet
- Dimensions: 21 x 22
Bedroom
- Level: Upper
- Area: 210 Square Feet
- Dimensions: 14 x 15
Bedroom
- Level: Upper
- Area: 156 Square Feet
- Dimensions: 12 x 13
Bedroom
- Level: Upper
- Area: 169 Square Feet
- Dimensions: 13 x 13
Bedroom
- Level: Upper
- Area: 169 Square Feet
- Dimensions: 13 x 13
Dining room
- Level: Main
Living room
- Features: Remodeled, Gas Log Fireplace
- Level: Main
- Area: 169 Square Feet
- Dimensions: 13 x 13
Heating
- Forced Air, Propane
Cooling
- Central Air
Appliances
- Included: Oven/Range, Refrigerator, Dishwasher, Water Heater, Tankless Water Heater
- Laundry: Upper Level, Mud Room
Features
- Sound System, Open Floorplan, Smart Thermostat, Wired for Sound
- Windows: Thermopane Windows
- Basement: Full
- Attic: Walk-up
- Number of fireplaces: 2
Interior area
- Total structure area: 3,887
- Total interior livable area: 3,887 sqft
- Finished area above ground: 3,887
Property
Parking
- Total spaces: 6
- Parking features: Attached, Paved, Driveway, Garage Door Opener, Asphalt
- Attached garage spaces: 3
- Has uncovered spaces: Yes
Features
- Patio & porch: Patio
- Fencing: Stone
- Waterfront features: Walk to Water
Lot
- Size: 1.08 Acres
- Features: Few Trees, Cleared
Details
- Parcel number: 2483382
- Zoning: R1
Construction
Type & style
- Home type: SingleFamily
- Architectural style: Colonial
- Property subtype: Single Family Residence
Materials
- Vinyl Siding
- Foundation: Concrete Perimeter
- Roof: Asphalt
Condition
- New construction: No
- Year built: 2007
Utilities & green energy
- Sewer: Septic Tank
- Water: Well
Green energy
- Green verification: Home Energy Score
- Energy efficient items: Insulation, Thermostat, Windows
Community & neighborhood
Security
- Security features: Security System
Location
- Region: East Haddam
Price history
| Date | Event | Price |
|---|---|---|
| 7/10/2025 | Sold | $782,000-9%$201/sqft |
Source: | ||
| 5/27/2025 | Pending sale | $859,000$221/sqft |
Source: | ||
| 5/15/2025 | Price change | $859,000+9.4%$221/sqft |
Source: | ||
| 4/30/2025 | Price change | $785,000-9.8%$202/sqft |
Source: | ||
| 3/26/2025 | Listed for sale | $869,900+40.5%$224/sqft |
Source: | ||
Public tax history
| Year | Property taxes | Tax assessment |
|---|---|---|
| 2025 | $11,605 +4.9% | $413,570 |
| 2024 | $11,067 +3.9% | $413,570 |
| 2023 | $10,649 +0.4% | $413,570 +24% |
Find assessor info on the county website
Neighborhood: 06423
Nearby schools
GreatSchools rating
- 6/10East Haddam Elementary SchoolGrades: PK-3Distance: 2.6 mi
- 6/10Nathan Hale-Ray Middle SchoolGrades: 4-8Distance: 2.7 mi
- 6/10Nathan Hale-Ray High SchoolGrades: 9-12Distance: 3.1 mi
Schools provided by the listing agent
- Elementary: East Haddam
- High: Nathan Hale
Source: Smart MLS. This data may not be complete. We recommend contacting the local school district to confirm school assignments for this home.

Get pre-qualified for a loan
At Zillow Home Loans, we can pre-qualify you in as little as 5 minutes with no impact to your credit score.An equal housing lender. NMLS #10287.
Sell for more on Zillow
Get a free Zillow Showcase℠ listing and you could sell for .
$803,900
2% more+ $16,078
With Zillow Showcase(estimated)
$819,978

