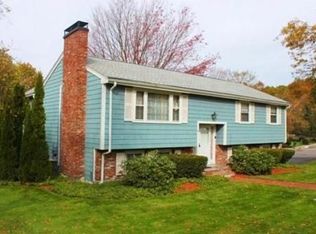Move in ready Cape Cod home located in desirable Westborough neighborhood! This four bedroom home is located on a corner lot. Updated kitchen cabinets, countertops and backsplash with stainless steel appliances. Additional updates since 2016 include installation of hardwood floors on stairs and second floor, new water heater, paved driveway, painting and updates to both bathrooms. The fourth bedroom and finished basement allow flexibility for use as bedroom, playroom and/or office space. Patio in backyard perfect for fire pit as well as beautiful patio located off the side entryway. Large backyard with shed. Pool Association Available to this neighborhood! Nothing to do but move in! Showings start Friday 5:30pm. Open house Saturday 11-1pm.
This property is off market, which means it's not currently listed for sale or rent on Zillow. This may be different from what's available on other websites or public sources.
