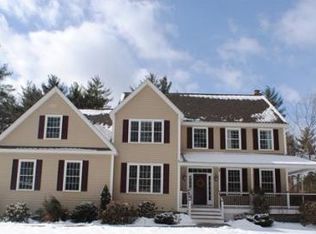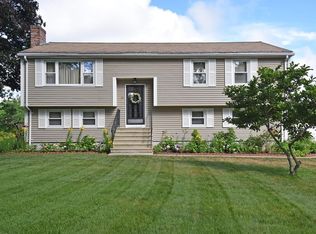Sold for $1,100,000 on 05/02/24
$1,100,000
19 Old Stow Rd, Hudson, MA 01749
5beds
4,082sqft
Single Family Residence
Built in 2003
0.94 Acres Lot
$1,136,400 Zestimate®
$269/sqft
$5,831 Estimated rent
Home value
$1,136,400
$1.07M - $1.22M
$5,831/mo
Zestimate® history
Loading...
Owner options
Explore your selling options
What's special
This exquisite custom Colonial is situated on a level .94 acre lot. The highlight of this home is the beautiful backyard oasis! Outdoor living includes an expansive Trex deck, 3 large bluestone patios, covered pergola & dedicated grilling station. A sunlit two-story Foyer features a catwalk and curved balcony. Quality finishes reflect sophistication and style throughout this 5 bedroom,4.5 bath home. 9 foot ceilings, crown molding, wainscoting & hardwood floors inlaid w/Brazilian Cherry are just a few of the custom details. The main level features an elegant Living Room, Dining Room, Family Room w/gas fireplace & cathedral ceiling. French doors to a Home Office w/bay window/window seat, built in cabinetry & wine storage. The gourmet Kitchen features a breakfast nook, center island & upscale GE Café appliances. The 1st floor Primary Suite offers a Spa Bath & a generous walk-in closet. The 2nd floor includes 4 spacious bedrooms, 2 with ensuite bath, a full bath and a bonus room.
Zillow last checked: 8 hours ago
Listing updated: May 02, 2024 at 07:06pm
Listed by:
Heather Astapoveh 406-599-6133,
Advisors Living - Sudbury 978-443-3519,
Kathryn Lee 978-835-9548
Bought with:
Marilyn Green
RE/MAX Signature Properties
Source: MLS PIN,MLS#: 73197532
Facts & features
Interior
Bedrooms & bathrooms
- Bedrooms: 5
- Bathrooms: 5
- Full bathrooms: 4
- 1/2 bathrooms: 1
- Main level bathrooms: 1
- Main level bedrooms: 1
Primary bedroom
- Features: Bathroom - Full, Walk-In Closet(s), Closet/Cabinets - Custom Built, Flooring - Wall to Wall Carpet, Cable Hookup, Lighting - Pendant
- Level: Main,First
- Area: 208
- Dimensions: 13 x 16
Bedroom 2
- Features: Closet, Flooring - Wall to Wall Carpet, Lighting - Pendant
- Level: Second
- Area: 204
- Dimensions: 12 x 17
Bedroom 3
- Features: Closet, Flooring - Wall to Wall Carpet, Attic Access, Cable Hookup, Lighting - Pendant
- Level: Second
- Area: 180
- Dimensions: 12 x 15
Bedroom 4
- Features: Bathroom - Full, Closet, Flooring - Wall to Wall Carpet, Cable Hookup, Lighting - Pendant
- Level: Second
- Area: 180
- Dimensions: 12 x 15
Bedroom 5
- Features: Bathroom - Full, Walk-In Closet(s), Flooring - Wall to Wall Carpet, Cable Hookup, Lighting - Pendant
- Level: Second
- Area: 320
- Dimensions: 16 x 20
Primary bathroom
- Features: Yes
Bathroom 1
- Features: Bathroom - Full, Bathroom - Double Vanity/Sink, Bathroom - Tiled With Tub & Shower, Closet/Cabinets - Custom Built, Flooring - Stone/Ceramic Tile, Countertops - Stone/Granite/Solid, Countertops - Upgraded, Jacuzzi / Whirlpool Soaking Tub, Cable Hookup, Lighting - Pendant, Pedestal Sink
- Level: Main,First
- Area: 195
- Dimensions: 13 x 15
Bathroom 2
- Features: Bathroom - Full, Bathroom - Tiled With Shower Stall, Flooring - Stone/Ceramic Tile, Countertops - Stone/Granite/Solid
- Level: Second
- Area: 45
- Dimensions: 5 x 9
Bathroom 3
- Features: Bathroom - Full, Bathroom - Tiled With Tub & Shower, Closet/Cabinets - Custom Built, Countertops - Stone/Granite/Solid, Pocket Door
- Level: Second
- Area: 42
- Dimensions: 7 x 6
Dining room
- Features: Flooring - Hardwood, Chair Rail, Wainscoting, Lighting - Pendant, Crown Molding
- Level: Main,First
- Area: 168
- Dimensions: 12 x 14
Family room
- Features: Cathedral Ceiling(s), Ceiling Fan(s), Flooring - Hardwood, Cable Hookup, Recessed Lighting, Remodeled, Lighting - Sconce, Lighting - Pendant, Archway, Crown Molding
- Level: Main,First
- Area: 300
- Dimensions: 15 x 20
Kitchen
- Features: Cathedral Ceiling(s), Flooring - Stone/Ceramic Tile, Window(s) - Bay/Bow/Box, Window(s) - Picture, Countertops - Stone/Granite/Solid, Kitchen Island, Breakfast Bar / Nook, Cabinets - Upgraded, Cable Hookup, Exterior Access, High Speed Internet Hookup, Recessed Lighting, Stainless Steel Appliances, Gas Stove, Lighting - Pendant
- Level: Main,First
- Area: 546
- Dimensions: 26 x 21
Living room
- Features: Flooring - Hardwood, Lighting - Pendant, Crown Molding
- Level: Main,First
- Area: 168
- Dimensions: 12 x 14
Office
- Features: Closet/Cabinets - Custom Built, Flooring - Hardwood, Window(s) - Bay/Bow/Box, French Doors, High Speed Internet Hookup, Wine Chiller, Lighting - Pendant, Window Seat
- Level: Main
- Area: 176
- Dimensions: 11 x 16
Heating
- Forced Air, Natural Gas
Cooling
- Central Air, Dual
Appliances
- Laundry: Laundry Closet, Flooring - Stone/Ceramic Tile, Window(s) - Picture, Main Level, Gas Dryer Hookup, Washer Hookup, Lighting - Overhead, Sink, First Floor
Features
- Bathroom - Full, Bathroom - Tiled With Tub & Shower, Closet/Cabinets - Custom Built, Countertops - Stone/Granite/Solid, Bathroom - Half, Pedestal Sink, High Speed Internet Hookup, Lighting - Pendant, Window Seat, Closet, Balcony - Interior, Wainscoting, Archway, Crown Molding, Bathroom, Home Office, Bonus Room, Foyer, Wired for Sound, Internet Available - Broadband
- Flooring: Wood, Tile, Carpet, Flooring - Stone/Ceramic Tile, Flooring - Hardwood, Flooring - Wall to Wall Carpet
- Doors: French Doors, Insulated Doors
- Windows: Bay/Bow/Box, Picture, Insulated Windows, Screens
- Basement: Full,Interior Entry,Bulkhead,Radon Remediation System,Unfinished
- Number of fireplaces: 1
- Fireplace features: Family Room
Interior area
- Total structure area: 4,082
- Total interior livable area: 4,082 sqft
Property
Parking
- Total spaces: 11
- Parking features: Attached, Garage Door Opener, Garage Faces Side, Paved Drive, Paved
- Attached garage spaces: 3
- Uncovered spaces: 8
Features
- Patio & porch: Deck - Composite, Patio, Covered
- Exterior features: Deck - Composite, Patio, Covered Patio/Deck, Rain Gutters, Professional Landscaping, Sprinkler System, Decorative Lighting, Screens, Fenced Yard, Garden
- Fencing: Fenced/Enclosed,Fenced
Lot
- Size: 0.94 Acres
- Features: Level
Details
- Parcel number: M:0006 B:0000 L:0079,4450392
- Zoning: SA8
Construction
Type & style
- Home type: SingleFamily
- Architectural style: Colonial
- Property subtype: Single Family Residence
Materials
- Frame
- Foundation: Concrete Perimeter
- Roof: Shingle
Condition
- Year built: 2003
Utilities & green energy
- Electric: Circuit Breakers
- Sewer: Inspection Required for Sale, Private Sewer
- Water: Public
- Utilities for property: for Gas Range, for Gas Oven, for Gas Dryer, Washer Hookup, Icemaker Connection
Green energy
- Energy efficient items: Thermostat
Community & neighborhood
Security
- Security features: Security System
Community
- Community features: Shopping, Walk/Jog Trails, Golf, Medical Facility, Laundromat, Bike Path, Conservation Area, Highway Access, House of Worship, Public School
Location
- Region: Hudson
Other
Other facts
- Listing terms: Seller W/Participate
Price history
| Date | Event | Price |
|---|---|---|
| 5/2/2024 | Sold | $1,100,000+0.1%$269/sqft |
Source: MLS PIN #73197532 Report a problem | ||
| 2/5/2024 | Contingent | $1,099,000$269/sqft |
Source: MLS PIN #73197532 Report a problem | ||
| 1/30/2024 | Listed for sale | $1,099,000+94.5%$269/sqft |
Source: MLS PIN #73197532 Report a problem | ||
| 12/3/2009 | Sold | $565,000-5.7%$138/sqft |
Source: Public Record Report a problem | ||
| 9/22/2009 | Price change | $599,000-3.2%$147/sqft |
Source: Albert Tu #70973782 Report a problem | ||
Public tax history
| Year | Property taxes | Tax assessment |
|---|---|---|
| 2025 | $12,985 +4.3% | $935,500 +5.2% |
| 2024 | $12,449 +3.4% | $889,200 +7.9% |
| 2023 | $12,035 -5.9% | $824,300 +2.3% |
Find assessor info on the county website
Neighborhood: 01749
Nearby schools
GreatSchools rating
- 7/10Mulready Elementary SchoolGrades: PK-4Distance: 0.7 mi
- 6/10David J. Quinn Middle SchoolGrades: 5-7Distance: 0.8 mi
- 4/10Hudson High SchoolGrades: 8-12Distance: 2.4 mi
Schools provided by the listing agent
- Elementary: Mulready
- Middle: Quinn
- High: Hudson High
Source: MLS PIN. This data may not be complete. We recommend contacting the local school district to confirm school assignments for this home.
Get a cash offer in 3 minutes
Find out how much your home could sell for in as little as 3 minutes with a no-obligation cash offer.
Estimated market value
$1,136,400
Get a cash offer in 3 minutes
Find out how much your home could sell for in as little as 3 minutes with a no-obligation cash offer.
Estimated market value
$1,136,400

