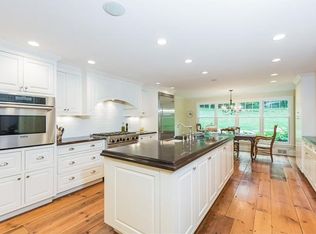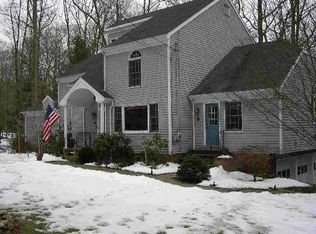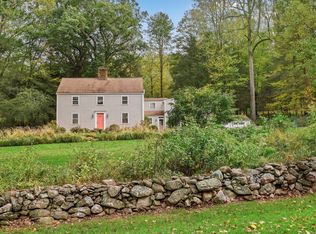City sophistication meets Country Cape Cod in this lower Weston turn-key home owned by an interior designer. The gracious foyer has a half bath with white shiplap and a farmhouse mounted sink. The Living Room is stylish and has a large fireplace. The renovated gourmet kitchen has Neolith countertops, Viking 6 burner range, Bosch dishwasher, subway backsplash, herringbone wood floors, wine chiller and cozy fireplace. The adjacent Family Room was recently renovated with new floors and has KEF speakers in the ceiling. There are 3 large bedrooms on the first floor. The private Master Suite encompasses the second floor with an oversized bedroom with vaulted ceilings and a large master bath with double sinks, separate shower & whirlpool tub. The LL provides over 1,000 sq. ft of additional space with a full bath, rec room, gym and office. The office has a fireplace and it's own door that walks out to the yard. The house is sited on over two acres with a circular drive, perennial gardens, a fenced yard and a fenced garden. Plenty of flat land for the kids to play while you listen to your KEF speakers from your deck, patio, yard, or hot tub. New roof, gutters, exterior paint, front exterior siding and much more. Potential for pool on right side of house. Ask about purchasing furnished for an additional $100k. Close to Aspetuck Valley Country Club, town, schools, Merritt Parkway & trains.
This property is off market, which means it's not currently listed for sale or rent on Zillow. This may be different from what's available on other websites or public sources.


