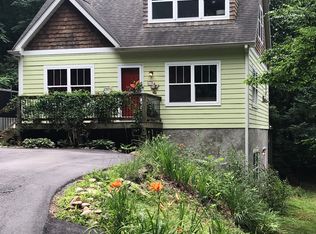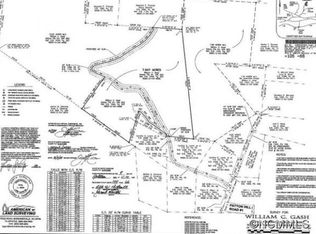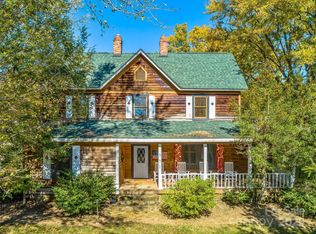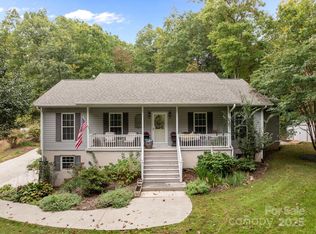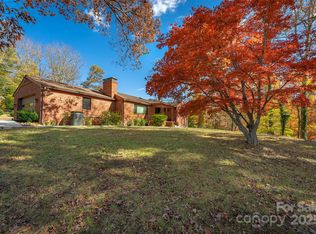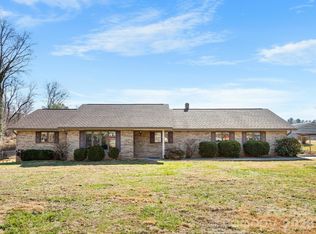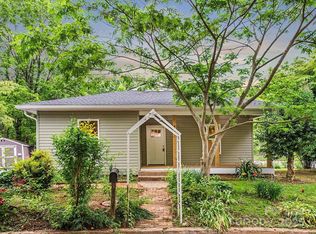This rare 3.36-acre private estate sits atop a picturesque knoll and features a circular driveway, a barn or potential studio, a double attached garage, and a workshop. The split-foyer home boasts wood floors, central air, and heat on the upper level. The kitchen shines with curly maple cabinets, granite countertops, and stainless-steel appliances, accompanied by the primary bedroom and bath. Downstairs, you'll find slate floors, two bedrooms, a marble-tiled bathroom with granite, propane monitor heat in the den, and a tankless water heater. Centrally located, this property offers flexibility as a family compound, mini-farm, Airbnb, vacation rental, or year-round residence. It includes plenty of garden space and RV storage. The listing also features two additional lots (.69 and .73 acre) with separate entrance and public water access, ideal for subdividing or custom builds. Recent updates include decking, septic system, kitchen appliances, lighting, and fixtures. Call today!.
Active
Price cut: $2.5K (11/23)
$592,500
19 Old Patton Hill Rd, Swannanoa, NC 28778
3beds
2,204sqft
Est.:
Single Family Residence
Built in 1960
3.36 Acres Lot
$-- Zestimate®
$269/sqft
$-- HOA
What's special
Double attached garageWood floorsBarn or potential studioCircular drivewayGranite countertopsCentral airPlenty of garden space
- 291 days |
- 1,643 |
- 74 |
Zillow last checked: 8 hours ago
Listing updated: December 27, 2025 at 06:20am
Listing Provided by:
Benjamin Ford benjamin.mtnvista@gmail.com,
Mountain Vista Properties
Source: Canopy MLS as distributed by MLS GRID,MLS#: 4246473
Tour with a local agent
Facts & features
Interior
Bedrooms & bathrooms
- Bedrooms: 3
- Bathrooms: 2
- Full bathrooms: 2
- Main level bedrooms: 1
Primary bedroom
- Features: Built-in Features, Ceiling Fan(s), Computer Niche
- Level: Upper
Bedroom s
- Features: Ceiling Fan(s)
- Level: Lower
Bedroom s
- Features: Ceiling Fan(s)
- Level: Lower
Bathroom full
- Level: Upper
Bathroom full
- Level: Lower
Den
- Level: Lower
Dining area
- Level: Upper
Kitchen
- Features: Breakfast Bar
- Level: Upper
Laundry
- Level: Lower
Living room
- Level: Upper
Heating
- Central, Electric, Forced Air, Heat Pump, Propane, Wood Stove, Other
Cooling
- Ceiling Fan(s), Central Air, Electric, Heat Pump
Appliances
- Included: Dishwasher, Disposal, Electric Oven, Electric Range, Exhaust Hood, Microwave, Refrigerator
- Laundry: In Basement, Lower Level
Features
- Flooring: Marble, Slate, Wood, Other
- Basement: Daylight,Exterior Entry,Full,Interior Entry,Walk-Out Access,Walk-Up Access
- Fireplace features: Den, Family Room, Insert, Wood Burning
Interior area
- Total structure area: 2,204
- Total interior livable area: 2,204 sqft
- Finished area above ground: 1,102
- Finished area below ground: 0
Property
Parking
- Total spaces: 2
- Parking features: Circular Driveway, Driveway, Attached Garage, Garage Door Opener, Garage Faces Front, Garage Shop, Parking Space(s), RV Access/Parking, Shared Driveway, Other - See Remarks, Garage on Main Level
- Attached garage spaces: 2
- Has uncovered spaces: Yes
Features
- Levels: Multi/Split
- Exterior features: Storage, Other - See Remarks
- Has view: Yes
- View description: Mountain(s)
Lot
- Size: 3.36 Acres
- Features: Green Area, Level, Private, Rolling Slope, Wooded, Views
Details
- Additional structures: Barn(s), Greenhouse, Outbuilding, Shed(s), Workshop, Other
- Parcel number: 968991273600000
- Zoning: R-1
- Special conditions: Standard
- Horse amenities: Barn, Hay Storage, Pasture, Trailer Storage
Construction
Type & style
- Home type: SingleFamily
- Architectural style: Cottage
- Property subtype: Single Family Residence
Materials
- Wood
- Foundation: Other - See Remarks
Condition
- New construction: No
- Year built: 1960
Utilities & green energy
- Sewer: Septic Installed
- Water: Public
- Utilities for property: Cable Available, Cable Connected, Electricity Connected, Propane, Wired Internet Available
Community & HOA
Community
- Subdivision: NONE
Location
- Region: Swannanoa
- Elevation: 2000 Feet
Financial & listing details
- Price per square foot: $269/sqft
- Tax assessed value: $329,700
- Annual tax amount: $2,262
- Date on market: 5/1/2025
- Cumulative days on market: 291 days
- Listing terms: Cash,Conventional,USDA Loan
- Exclusions: tbd
- Electric utility on property: Yes
- Road surface type: Asphalt, Gravel, Paved
Estimated market value
Not available
Estimated sales range
Not available
$2,446/mo
Price history
Price history
| Date | Event | Price |
|---|---|---|
| 11/23/2025 | Price change | $592,500-0.4%$269/sqft |
Source: | ||
| 10/25/2025 | Price change | $595,000-4.8%$270/sqft |
Source: | ||
| 9/4/2025 | Price change | $625,000-1.6%$284/sqft |
Source: | ||
| 7/12/2025 | Price change | $635,000-3.6%$288/sqft |
Source: | ||
| 6/8/2025 | Price change | $659,000-5.2%$299/sqft |
Source: | ||
Public tax history
Public tax history
| Year | Property taxes | Tax assessment |
|---|---|---|
| 2025 | $2,262 +4.3% | $324,700 -1.5% |
| 2024 | $2,168 +3.1% | $329,700 |
| 2023 | $2,103 +1.6% | $329,700 |
Find assessor info on the county website
BuyAbility℠ payment
Est. payment
$3,230/mo
Principal & interest
$2761
Property taxes
$262
Home insurance
$207
Climate risks
Neighborhood: 28778
Nearby schools
GreatSchools rating
- 4/10W D Williams ElementaryGrades: PK-5Distance: 0.1 mi
- 6/10Charles D Owen MiddleGrades: 6-8Distance: 1.5 mi
- 7/10Charles D Owen HighGrades: 9-12Distance: 1.8 mi
Open to renting?
Browse rentals near this home.- Loading
- Loading
