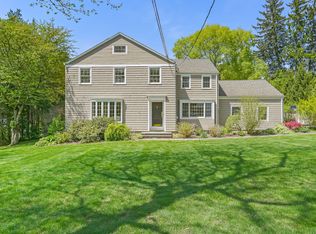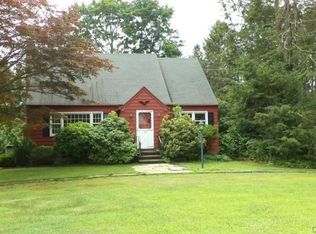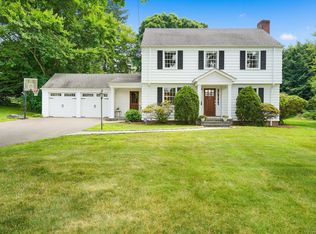Appearances can be deceiving! This gorgeous 3668 square foot expanded Cape Cod on a sought after lower Easton street has all the space you need for todays lifestyle. The beautifully imagined gourmet kitchen that opens to the family room with stone fireplace is the heart of the home. Hardwood floors, formal living with fireplace, formal dining plus an extra office and playroom/den all on the first floor. Perfect for working from home. Upstairs are 4 bedrooms including the spectacular sun filled master suite plus 3 other bedrooms with great closets and a fantastic laundry room. Extra storage in the basement. Sited perfectly on a level lot with landscaped backyard and French doors to patio. 2 car attached garage. Internet and landscaping included. Flexible lease term and furniture remaining in the home may be left or removed per new tenant wishes, outdoor furniture will remain.
This property is off market, which means it's not currently listed for sale or rent on Zillow. This may be different from what's available on other websites or public sources.


