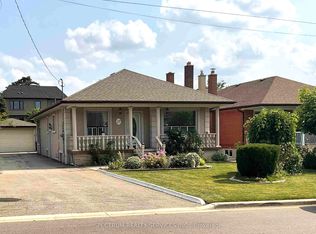Welcome to 19 Old Oak Dr - a beautiful modern 3+1 bedroom, 5 bathroom home with luxurious finishes, a modern open concept floor plan, and spectacular rooftop terrace. The Entire home is offered for lease and would be ideal for generational living through used of 2nd kitchen and living area. Stepping inside, the large foyer & den features 9' ceilings with a beautiful oak staircase, and double closet. The 2nd floor has an idyllic open concept layout with 10' ceilings - spacious kitchen with lots of counter space and modern stainless appliances, a huge living room with ultra w-i-d-e fireplace, and large dining room overlooking the back yard, and large laundry room with lots of counter space and front-load high efficiency machines. The 3rd floor again has 9' ceilings and 3 large bedrooms with large closets. The primary can easily accommodate king-sized furniture, and has a spacious walk-in closet and 4pc ensuite bathroom with soaker tub. The top floor has a walk-out to a massive private roof top terrace with terrific views. The rear of the main floor and basement offer a 2nd suite ideal for multi generation living - fully equipped with its own kitchen, bathrooms, laundry, bedroom, and more. Walk to parks, schools, shopping, transit, Memorial Community Center, and more. This modern home also means great energy efficiency to help minimize utility bills.
House for rent
C$6,400/mo
19 Old Oak Dr #A-W08, Toronto, ON M9A 3P5
4beds
Price is base rent and doesn't include required fees.
Singlefamily
Available now
-- Pets
Central air
Ensuite laundry
3 Parking spaces parking
Natural gas, forced air, fireplace
What's special
Spectacular rooftop terraceBeautiful oak staircaseModern stainless appliancesUltra w-i-d-e fireplaceFront-load high efficiency machinesSpacious walk-in closetTerrific views
- 22 hours
- on Zillow |
- -- |
- -- |
Travel times
Facts & features
Interior
Bedrooms & bathrooms
- Bedrooms: 4
- Bathrooms: 5
- Full bathrooms: 5
Heating
- Natural Gas, Forced Air, Fireplace
Cooling
- Central Air
Appliances
- Laundry: Ensuite
Features
- In-Law Capability, Storage, Walk In Closet
- Has basement: Yes
- Has fireplace: Yes
Property
Parking
- Total spaces: 3
- Details: Contact manager
Features
- Stories: 3
- Exterior features: Contact manager
Construction
Type & style
- Home type: SingleFamily
- Property subtype: SingleFamily
Community & HOA
Location
- Region: Toronto
Financial & listing details
- Lease term: Contact For Details
Price history
Price history is unavailable.
![[object Object]](https://photos.zillowstatic.com/fp/11eeb96247321c6ff4d740cdf5e5fc17-p_i.jpg)
