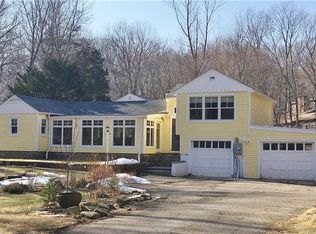If home is where the heart is, then follow yours to this enchanting cottage farmhouse in lower Weston. 2,500 sq ft and over 3 acres of private country living, yet minutes to town, shops and schools. The open floor plan with glass sliders leads to a vast wraparound deck and floods this home with light from every angle. The kitchen is new and stunning as are the fresh walnut floors throughout the main floor. The master bedroom is a suite with a stone fireplace, cathedral ceiling and beams, sliders to the deck, full bath and dressing room with built-ins. There is also another bedroom on the main level that is gifted with a midcentury freestanding fireplace and a full bath steps away. The lower level includes a spacious family room with another stone fireplace plus two additional bedrooms , and a full bath. The grounds feature a genuine, stream-fed flagstone pool & waterfall and a small bridge leading to your private wooded grounds. This lower Weston home enjoys Westport amenities, including access to Compo Beach and membership options at the Westport YMCA. And if Metro North is a necessity, not one, but two train stations, Westport or Green Farms are nearby.
This property is off market, which means it's not currently listed for sale or rent on Zillow. This may be different from what's available on other websites or public sources.
