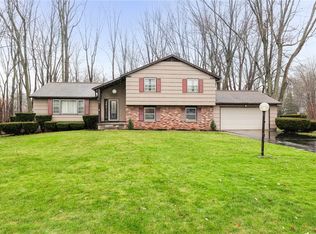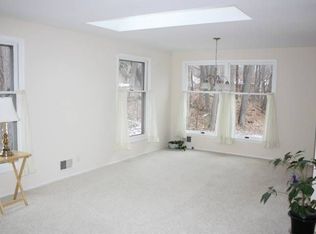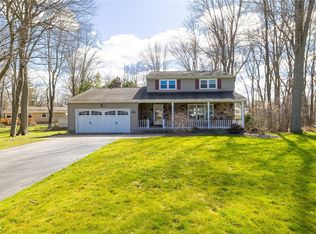Closed
$315,000
19 Old Ivy Cir, Rochester, NY 14624
4beds
2,184sqft
Single Family Residence
Built in 1972
0.48 Acres Lot
$338,200 Zestimate®
$144/sqft
$2,898 Estimated rent
Maximize your home sale
Get more eyes on your listing so you can sell faster and for more.
Home value
$338,200
$311,000 - $369,000
$2,898/mo
Zestimate® history
Loading...
Owner options
Explore your selling options
What's special
Welcome to this stunning 4-bed, 2 full bath center split home that combines the charm of a colonial with modern conveniences. The 1st floor bedroom & full bath is ideal for an in-law suite or dedicated home office. Bathed in natural light, the expansive family room is a cozy retreat, featuring a stone-front gas fireplace adding warmth during the winter months. Equipped with double ovens & a gas cooktop, the kitchen is designed for both functionality & style, seamlessly overlooking the family room for easy interaction. The open-concept living and dining area is perfect for entertaining. Step out from the family room onto a lovely deck, perfect for summer relaxation and overlooking a park-like lawn setting that provides a serene outdoor escape. Upstairs, you’ll find 3 additional bedrooms and a full bath. The primary bedroom boasts an ensuite door to the bath for added convenience. Nestled on a cul-de-sac this home blends comfort, style & practicality, making it perfect for both daily living & entertaining. Don't miss the opportunity to own this beautiful property in a sought-after location! Appraiser has confirmed home to be 2184sf. Delayed negotiations on file, offers due Tues. 6/4.
Zillow last checked: 8 hours ago
Listing updated: July 03, 2024 at 05:50am
Listed by:
Jay L Sackett 585-721-7680,
Keller Williams Realty Greater Rochester
Bought with:
Anthony C. Butera, 10491209556
Keller Williams Realty Greater Rochester
Source: NYSAMLSs,MLS#: R1540511 Originating MLS: Rochester
Originating MLS: Rochester
Facts & features
Interior
Bedrooms & bathrooms
- Bedrooms: 4
- Bathrooms: 2
- Full bathrooms: 2
- Main level bathrooms: 1
- Main level bedrooms: 1
Bedroom 1
- Level: First
Bedroom 2
- Level: Second
Bedroom 3
- Level: Second
Bedroom 4
- Level: Second
Basement
- Level: Basement
Dining room
- Level: First
Family room
- Level: First
Kitchen
- Level: First
Living room
- Level: First
Heating
- Gas, Zoned, Baseboard, Hot Water
Cooling
- Zoned, Wall Unit(s)
Appliances
- Included: Double Oven, Dishwasher, Gas Cooktop, Disposal, Gas Water Heater, Microwave, Refrigerator
- Laundry: In Basement
Features
- Ceiling Fan(s), Cathedral Ceiling(s), Separate/Formal Dining Room, Entrance Foyer, French Door(s)/Atrium Door(s), Separate/Formal Living Room, Living/Dining Room, Pantry, Skylights, Window Treatments, Bedroom on Main Level, Bath in Primary Bedroom
- Flooring: Carpet, Ceramic Tile, Laminate, Varies
- Windows: Drapes, Skylight(s)
- Basement: Full,Sump Pump
- Number of fireplaces: 1
Interior area
- Total structure area: 2,184
- Total interior livable area: 2,184 sqft
Property
Parking
- Total spaces: 2
- Parking features: Attached, Electricity, Garage, Garage Door Opener
- Attached garage spaces: 2
Features
- Levels: Two
- Stories: 2
- Patio & porch: Deck, Open, Porch
- Exterior features: Blacktop Driveway, Deck
Lot
- Size: 0.48 Acres
- Dimensions: 30 x 314
- Features: Cul-De-Sac, Pie Shaped Lot, Residential Lot
Details
- Parcel number: 2622001460700002016000
- Special conditions: Standard
Construction
Type & style
- Home type: SingleFamily
- Architectural style: Colonial,Split Level
- Property subtype: Single Family Residence
Materials
- Brick, Vinyl Siding, Copper Plumbing
- Foundation: Block
- Roof: Asphalt
Condition
- Resale
- Year built: 1972
Utilities & green energy
- Electric: Circuit Breakers
- Sewer: Connected
- Water: Connected, Public
- Utilities for property: High Speed Internet Available, Sewer Connected, Water Connected
Community & neighborhood
Location
- Region: Rochester
- Subdivision: Glen Forest
Other
Other facts
- Listing terms: Cash,Conventional,FHA,VA Loan
Price history
| Date | Event | Price |
|---|---|---|
| 7/2/2024 | Sold | $315,000+26.1%$144/sqft |
Source: | ||
| 6/5/2024 | Pending sale | $249,900$114/sqft |
Source: | ||
| 5/28/2024 | Listed for sale | $249,900+2%$114/sqft |
Source: | ||
| 4/29/2022 | Sold | $245,000+2.1%$112/sqft |
Source: | ||
| 3/8/2022 | Pending sale | $239,900$110/sqft |
Source: | ||
Public tax history
| Year | Property taxes | Tax assessment |
|---|---|---|
| 2024 | -- | $290,200 +41.2% |
| 2023 | -- | $205,500 +25.4% |
| 2022 | -- | $163,900 |
Find assessor info on the county website
Neighborhood: 14624
Nearby schools
GreatSchools rating
- 5/10Paul Road SchoolGrades: K-5Distance: 0.6 mi
- 5/10Gates Chili Middle SchoolGrades: 6-8Distance: 2.9 mi
- 4/10Gates Chili High SchoolGrades: 9-12Distance: 3.1 mi
Schools provided by the listing agent
- Elementary: Paul Road
- Middle: Gates-Chili Middle
- High: Gates-Chili High
- District: Gates Chili
Source: NYSAMLSs. This data may not be complete. We recommend contacting the local school district to confirm school assignments for this home.


