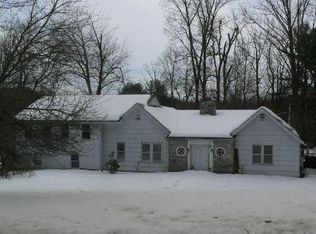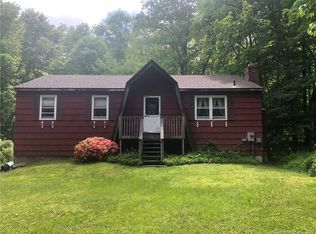3 ACRES OF PRIVACY IN A LEVEL PARK-LIKE SETTING. Custom designed Split Level home with open floor plan, close to all conveniences. The home offers a completely private setting. Relax on the covered front porch. The large entry invites you into the warm living room with fireplace opens to the updated kitchen with granite, the large dining room and expansive family room. The master suite is oversized with full bath and coffee bar. (Could be an in-law set-up), the remaining bedrooms and den share a full bath. The lower level offers a recreation room, full bath and workshop, (this could also potentially be an in-law set up). Plenty of storage in the over sized 2 car garage (attached) and detached 1 car garage ideal for workshop or additional storage. Relax on the covered front porch overlooking the private of the level, park-like property. In-law potential. Close to all commuter routes. High efficiency heating system, hydro air, System 2000 high efficiency system installed in 2004. For the year of 2017 ,a little 700 gallons of oil to heat the house to about 69-70 degrees. That is about a 30% saving on a regular boiler with a house that size. The roof is only 2 years old on the main house, the garage roof was redone around 2003.
This property is off market, which means it's not currently listed for sale or rent on Zillow. This may be different from what's available on other websites or public sources.


