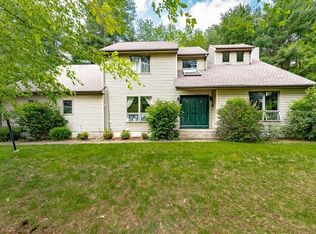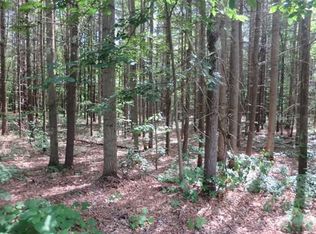Sold for $450,000 on 09/26/23
$450,000
19 Old Farm Rd, Palmer, MA 01069
3beds
2,195sqft
Single Family Residence
Built in 1989
0.78 Acres Lot
$485,100 Zestimate®
$205/sqft
$2,418 Estimated rent
Home value
$485,100
$456,000 - $514,000
$2,418/mo
Zestimate® history
Loading...
Owner options
Explore your selling options
What's special
ACT NOW!! Don't miss out on the opportunity to own this meticulous, move-in ready home in highly desirable High Meadows Estates! Enter the tiled foyer opening to a stunning, updated kitchen boasting tile flrs, upgraded soft-close cabinets, SS appliances, granite c’tops, and center island. A true haven for entertaining flowing seamlessly into the formal dining room, adorned with HW floors and slider leading to an expansive rear deck where you can enjoy the tranquil privacy of the spacious backyard. The large, sunlit living room exudes a sense of grandeur with gas fireplace and vaulted ceiling. Moving to the upper level, you'll find a remarkable primary suite featuring tiled bath and walk-in closet. Additionally, there are two more generously sized bedrooms and 2nd full bath. The lower level offers an oversized rec rm & laundry rm. Other notable features incl. 2 car garage, storage shed, & lush professionally landscaped grounds with irrigation. See list of add'tl improvements!
Zillow last checked: 8 hours ago
Listing updated: September 27, 2023 at 03:49am
Listed by:
Team Cuoco 413-333-7776,
Brenda Cuoco & Associates Real Estate Brokerage 413-333-7776,
Susan Hutchinson 413-949-9013
Bought with:
Kathleen Sposato
Sposato Realty Group
Source: MLS PIN,MLS#: 73112450
Facts & features
Interior
Bedrooms & bathrooms
- Bedrooms: 3
- Bathrooms: 2
- Full bathrooms: 2
Primary bedroom
- Features: Bathroom - Full, Ceiling Fan(s), Walk-In Closet(s), Flooring - Wall to Wall Carpet, Closet - Double
- Level: Third
Bedroom 2
- Features: Ceiling Fan(s), Closet, Flooring - Wall to Wall Carpet, Recessed Lighting
- Level: Third
Bedroom 3
- Features: Ceiling Fan(s), Flooring - Wall to Wall Carpet, Attic Access, Closet - Double
- Level: Third
Primary bathroom
- Features: Yes
Bathroom 1
- Features: Bathroom - Full, Bathroom - Tiled With Shower Stall, Flooring - Stone/Ceramic Tile, Countertops - Stone/Granite/Solid
- Level: Third
Bathroom 2
- Features: Bathroom - Full, Bathroom - With Tub & Shower, Skylight, Flooring - Stone/Ceramic Tile
- Level: Third
Dining room
- Features: Flooring - Hardwood, Deck - Exterior, Exterior Access, Open Floorplan, Slider
- Level: Main,Second
Family room
- Features: Flooring - Wall to Wall Carpet
- Level: First
Kitchen
- Features: Flooring - Stone/Ceramic Tile, Countertops - Stone/Granite/Solid, Kitchen Island, Exterior Access, Open Floorplan, Recessed Lighting, Remodeled, Lighting - Pendant
- Level: Main,Second
Living room
- Features: Skylight, Ceiling Fan(s), Vaulted Ceiling(s), Flooring - Stone/Ceramic Tile, Flooring - Wall to Wall Carpet, Exterior Access, Recessed Lighting
- Level: Main,Second
Heating
- Forced Air, Oil
Cooling
- Central Air
Appliances
- Laundry: Flooring - Stone/Ceramic Tile, Electric Dryer Hookup, Washer Hookup, Sink, First Floor
Features
- Entrance Foyer, Central Vacuum, Internet Available - Unknown
- Flooring: Tile, Carpet, Hardwood, Flooring - Stone/Ceramic Tile
- Doors: Insulated Doors
- Windows: Insulated Windows
- Basement: Full,Partially Finished,Interior Entry,Concrete
- Number of fireplaces: 1
- Fireplace features: Living Room
Interior area
- Total structure area: 2,195
- Total interior livable area: 2,195 sqft
Property
Parking
- Total spaces: 7
- Parking features: Attached, Garage Door Opener, Paved Drive, Off Street, Paved
- Attached garage spaces: 2
- Uncovered spaces: 5
Features
- Levels: Multi/Split
- Patio & porch: Deck - Wood
- Exterior features: Deck - Wood, Storage, Professional Landscaping, Sprinkler System
Lot
- Size: 0.78 Acres
- Features: Cleared, Gentle Sloping, Level
Details
- Parcel number: M:8 B:119,3144817
- Zoning: SR
Construction
Type & style
- Home type: SingleFamily
- Property subtype: Single Family Residence
Materials
- Frame
- Foundation: Concrete Perimeter
- Roof: Shingle
Condition
- Year built: 1989
Utilities & green energy
- Electric: Circuit Breakers, 200+ Amp Service
- Sewer: Private Sewer
- Water: Private
- Utilities for property: for Electric Range, for Electric Dryer, Washer Hookup
Green energy
- Energy efficient items: Thermostat
Community & neighborhood
Location
- Region: Palmer
Other
Other facts
- Road surface type: Paved
Price history
| Date | Event | Price |
|---|---|---|
| 9/26/2023 | Sold | $450,000$205/sqft |
Source: MLS PIN #73112450 Report a problem | ||
| 5/23/2023 | Listed for sale | $450,000$205/sqft |
Source: MLS PIN #73112450 Report a problem | ||
Public tax history
| Year | Property taxes | Tax assessment |
|---|---|---|
| 2025 | $8,202 +0.5% | $451,900 +3.4% |
| 2024 | $8,161 +20% | $437,100 +24.9% |
| 2023 | $6,802 +3.5% | $349,900 +14% |
Find assessor info on the county website
Neighborhood: 01069
Nearby schools
GreatSchools rating
- 4/10Old Mill Pond Elementary SchoolGrades: PK-5Distance: 3.3 mi
- 5/10Palmer High SchoolGrades: 6-12Distance: 3.3 mi

Get pre-qualified for a loan
At Zillow Home Loans, we can pre-qualify you in as little as 5 minutes with no impact to your credit score.An equal housing lender. NMLS #10287.
Sell for more on Zillow
Get a free Zillow Showcase℠ listing and you could sell for .
$485,100
2% more+ $9,702
With Zillow Showcase(estimated)
$494,802
