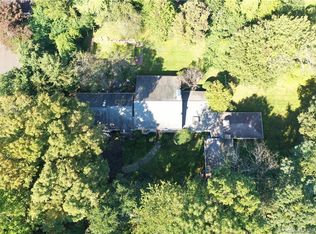Inspired by turn-of-the-century European design, the timeless architectural detail in this stone and shingle home is impeccable. The gracious foyer with its soft curves and neutral textured palette is seamlessly carried throughout the beautifully proportioned dining room, butler's pantry, family room with impressive stone fireplace and huge gourmet kitchen. The living room with 1 of 7 gas fireplaces leads to the office and sunroom designed to bring in the colors of the garden. Up the tower-like stairwell are 4 luxurious ensuite BRs and a 5th on the 3rd floor. The lower level offers loads of fun with billiard room, bar, wine cellar and gym.. The back terrace overlooks 1.9 acres of exquisite gardens and an iconic pool that adds the perfect water feature to this Tokeneke botanical oasis. Inclusions/Exclusions: Please see Listing Agent for list
This property is off market, which means it's not currently listed for sale or rent on Zillow. This may be different from what's available on other websites or public sources.
