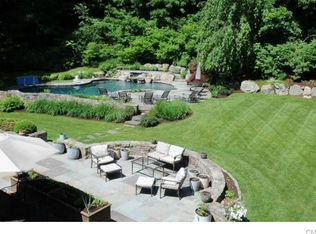Sold for $1,410,000 on 05/10/24
$1,410,000
19 October Drive, Weston, CT 06883
3beds
3,082sqft
Single Family Residence
Built in 1966
2.16 Acres Lot
$1,561,500 Zestimate®
$457/sqft
$7,354 Estimated rent
Home value
$1,561,500
$1.42M - $1.72M
$7,354/mo
Zestimate® history
Loading...
Owner options
Explore your selling options
What's special
Discover a unique mid-modern space that harmoniously merges with its natural surroundings. Tucked away at the end of a cul-de-sac, this residence offers an idyllic retreat on a private, partially wooded 2+ acres. This completely renovated home is beautifully appointed in every way. The heart of the home features expansive floor-to-ceiling Pella windows framing the serene outdoors. The vaulted ceilings throughout are adorned with rich wood trim that amplifies the sense of space throughout the home. Comforts for everyday living are provided with two wood-burning fireplaces, brand new flooring throughout, and three full baths. The professional-style kitchen is equipped with an island, sleek quartz countertops, and top-tier Thermador appliances. Step outside to discover a professionally landscaped yard, new roof and an elevated tree-perched composite deck for a touch of forest magic. Patio walkways that allow access to every part of the home. Additional features include new electrical throughout, a whole-house generator, on-demand LP hot water heater, high-efficiency LP hot air furnace, and central air. This residence is ideally located just minutes from the Merritt Parkway and Weston Center. The serene, natural setting is within easy reach of all the desired modern "must-haves." Living here means you won't need a separate getaway! Don’t miss this natural beauty! Working on the finishing touches.
Zillow last checked: 8 hours ago
Listing updated: July 23, 2024 at 09:36pm
Listed by:
Tony Salerno 203-605-1865,
RE/MAX Heritage 203-254-7555
Bought with:
Christi Farrington, RES.0790869
Dagny's Real Estate
Source: Smart MLS,MLS#: 170625929
Facts & features
Interior
Bedrooms & bathrooms
- Bedrooms: 3
- Bathrooms: 3
- Full bathrooms: 3
Primary bedroom
- Features: Vaulted Ceiling(s), Full Bath, Walk-In Closet(s), Hardwood Floor
- Level: Main
- Area: 225 Square Feet
- Dimensions: 15 x 15
Bedroom
- Features: Vaulted Ceiling(s), Hardwood Floor
- Level: Main
- Area: 140 Square Feet
- Dimensions: 10 x 14
Bedroom
- Features: Vaulted Ceiling(s), Hardwood Floor
- Level: Main
- Area: 154 Square Feet
- Dimensions: 14 x 11
Dining room
- Features: 2 Story Window(s), Sliders, Hardwood Floor
- Level: Main
- Area: 195 Square Feet
- Dimensions: 13 x 15
Family room
- Features: Fireplace, Sliders, Hardwood Floor
- Level: Lower
- Area: 928 Square Feet
- Dimensions: 32 x 29
Kitchen
- Features: Vaulted Ceiling(s), Kitchen Island, Hardwood Floor
- Level: Main
- Area: 210 Square Feet
- Dimensions: 14 x 15
Living room
- Features: 2 Story Window(s), Vaulted Ceiling(s), Fireplace, Sliders, Hardwood Floor
- Level: Main
- Area: 544 Square Feet
- Dimensions: 32 x 17
Heating
- Forced Air, Propane
Cooling
- Central Air
Appliances
- Included: Gas Cooktop, Oven, Microwave, Range Hood, Dishwasher, Water Heater, Tankless Water Heater
- Laundry: Mud Room
Features
- Entrance Foyer
- Basement: None
- Attic: None
- Number of fireplaces: 2
Interior area
- Total structure area: 3,082
- Total interior livable area: 3,082 sqft
- Finished area above ground: 3,082
Property
Parking
- Total spaces: 2
- Parking features: Attached, Driveway
- Attached garage spaces: 2
- Has uncovered spaces: Yes
Features
- Patio & porch: Deck, Patio
Lot
- Size: 2.16 Acres
- Features: Cul-De-Sac, Subdivided, Wetlands, Level, Wooded
Details
- Parcel number: 405451
- Zoning: R
Construction
Type & style
- Home type: SingleFamily
- Architectural style: Modern
- Property subtype: Single Family Residence
Materials
- Clapboard
- Foundation: Slab
- Roof: Asphalt
Condition
- New construction: No
- Year built: 1966
Utilities & green energy
- Sewer: Septic Tank
- Water: Well
Community & neighborhood
Community
- Community features: Golf, Library, Park, Playground, Public Rec Facilities, Tennis Court(s)
Location
- Region: Weston
- Subdivision: Valley Forge
Price history
| Date | Event | Price |
|---|---|---|
| 5/10/2024 | Sold | $1,410,000-3.1%$457/sqft |
Source: | ||
| 2/21/2024 | Price change | $1,454,454-0.3%$472/sqft |
Source: | ||
| 11/10/2023 | Listed for sale | $1,459,000+97.8%$473/sqft |
Source: | ||
| 10/19/2022 | Sold | $737,711+24%$239/sqft |
Source: | ||
| 9/21/2022 | Pending sale | $595,000$193/sqft |
Source: | ||
Public tax history
| Year | Property taxes | Tax assessment |
|---|---|---|
| 2025 | $21,684 +50.3% | $907,270 +47.6% |
| 2024 | $14,430 +18% | $614,810 +66.3% |
| 2023 | $12,224 +0.3% | $369,750 |
Find assessor info on the county website
Neighborhood: 06883
Nearby schools
GreatSchools rating
- 9/10Weston Intermediate SchoolGrades: 3-5Distance: 1 mi
- 8/10Weston Middle SchoolGrades: 6-8Distance: 0.6 mi
- 10/10Weston High SchoolGrades: 9-12Distance: 0.7 mi
Schools provided by the listing agent
- Elementary: Hurlbutt
- Middle: Weston
- High: Weston
Source: Smart MLS. This data may not be complete. We recommend contacting the local school district to confirm school assignments for this home.

Get pre-qualified for a loan
At Zillow Home Loans, we can pre-qualify you in as little as 5 minutes with no impact to your credit score.An equal housing lender. NMLS #10287.
Sell for more on Zillow
Get a free Zillow Showcase℠ listing and you could sell for .
$1,561,500
2% more+ $31,230
With Zillow Showcase(estimated)
$1,592,730