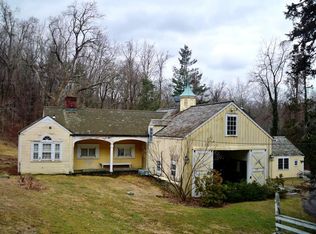Sold for $765,000 on 01/22/25
$765,000
19 Obtuse Road North, Brookfield, CT 06804
4beds
2,832sqft
Single Family Residence
Built in 1971
2.07 Acres Lot
$800,300 Zestimate®
$270/sqft
$4,468 Estimated rent
Home value
$800,300
$712,000 - $896,000
$4,468/mo
Zestimate® history
Loading...
Owner options
Explore your selling options
What's special
Loaded with curb appeal, this oversized Cape Cod has all of the charm of the original but with a more open floor plan flow and updated kitchen, baths, HVAC system, windows and roof. This home should need minimal upgrading for many years. This 2900 sft home will be in demand with the main level master bedroom suite, two car attached garage and a main level office. The formal dining room flows effortlessly into a large living room with french doors leading to the tranquil sunroon. The remaining three bedroom are on the upper level but since the home is dormered in the back they are larger that you would expect. The suprising walk out family room on the lower level is divided into 2 rooms which provides a great space for gatherings. There is an additional two car detached garage for a total of 4 garage spaces. The grounds are absolutely gorgeous with fenced flower gardens, and a privacy as it backs up to a large protected area,
Zillow last checked: 8 hours ago
Listing updated: January 24, 2025 at 01:17pm
Listed by:
MCCAFFREY PROFESSIONALS TEAM AT COLDWELL BANKER REALTY,
Linda McCaffrey 203-994-3666,
Coldwell Banker Realty 203-790-9500
Bought with:
Kellie E. Martone, RES.0761448
William Pitt Sotheby's Int'l
Source: Smart MLS,MLS#: 24055695
Facts & features
Interior
Bedrooms & bathrooms
- Bedrooms: 4
- Bathrooms: 3
- Full bathrooms: 3
Primary bedroom
- Features: Bedroom Suite, Full Bath, Stall Shower, Tub w/Shower, Walk-In Closet(s), Wall/Wall Carpet
- Level: Main
- Area: 182 Square Feet
- Dimensions: 13 x 14
Bedroom
- Features: Wall/Wall Carpet
- Level: Upper
- Area: 210 Square Feet
- Dimensions: 14 x 15
Bedroom
- Features: Jack & Jill Bath, Wall/Wall Carpet
- Level: Upper
- Area: 182 Square Feet
- Dimensions: 13 x 14
Bedroom
- Features: Jack & Jill Bath, Wall/Wall Carpet
- Level: Upper
- Area: 144 Square Feet
- Dimensions: 12 x 12
Dining room
- Features: Bay/Bow Window, Hardwood Floor
- Level: Main
- Area: 154 Square Feet
- Dimensions: 11 x 14
Family room
- Features: Built-in Features, Pellet Stove, Hardwood Floor
- Level: Main
- Area: 255 Square Feet
- Dimensions: 15 x 17
Family room
- Features: Gas Log Fireplace
- Level: Lower
Kitchen
- Features: Remodeled, Granite Counters, Hardwood Floor
- Level: Main
- Area: 294 Square Feet
- Dimensions: 14 x 21
Living room
- Features: Fireplace, French Doors, Hardwood Floor
- Level: Main
- Area: 294 Square Feet
- Dimensions: 14 x 21
Office
- Features: Bookcases, Wall/Wall Carpet
- Level: Main
- Area: 182 Square Feet
- Dimensions: 13 x 14
Rec play room
- Level: Lower
Sun room
- Features: Skylight, Balcony/Deck, Ceiling Fan(s), Sliders, Tile Floor
- Level: Main
- Area: 252 Square Feet
- Dimensions: 12 x 21
Heating
- Forced Air, Oil
Cooling
- Central Air
Appliances
- Included: Electric Range, Microwave, Refrigerator, Dishwasher, Water Heater
Features
- Open Floorplan, Entrance Foyer
- Windows: Thermopane Windows
- Basement: Full,Heated,Finished,Interior Entry,Walk-Out Access,Liveable Space
- Attic: None
- Number of fireplaces: 3
- Fireplace features: Insert
Interior area
- Total structure area: 2,832
- Total interior livable area: 2,832 sqft
- Finished area above ground: 2,310
- Finished area below ground: 522
Property
Parking
- Total spaces: 4
- Parking features: Attached, Detached, Garage Door Opener
- Attached garage spaces: 4
Features
- Patio & porch: Deck, Patio
- Exterior features: Rain Gutters, Garden, Stone Wall
Lot
- Size: 2.07 Acres
- Features: Few Trees, Level
Details
- Parcel number: 58154
- Zoning: R-80
Construction
Type & style
- Home type: SingleFamily
- Architectural style: Cape Cod
- Property subtype: Single Family Residence
Materials
- Clapboard
- Foundation: Concrete Perimeter
- Roof: Asphalt
Condition
- New construction: No
- Year built: 1971
Utilities & green energy
- Sewer: Septic Tank
- Water: Well
- Utilities for property: Cable Available
Green energy
- Energy efficient items: Windows
Community & neighborhood
Location
- Region: Brookfield
- Subdivision: Route 133
Price history
| Date | Event | Price |
|---|---|---|
| 1/22/2025 | Sold | $765,000+2.1%$270/sqft |
Source: | ||
| 11/22/2024 | Pending sale | $749,000$264/sqft |
Source: | ||
| 11/14/2024 | Price change | $749,000-4.4%$264/sqft |
Source: | ||
| 10/24/2024 | Listed for sale | $783,493+153.6%$277/sqft |
Source: | ||
| 2/17/1995 | Sold | $309,000-10.4%$109/sqft |
Source: Public Record Report a problem | ||
Public tax history
| Year | Property taxes | Tax assessment |
|---|---|---|
| 2025 | $10,456 +3.7% | $361,430 |
| 2024 | $10,084 +3.9% | $361,430 |
| 2023 | $9,708 +3.8% | $361,430 |
Find assessor info on the county website
Neighborhood: 06804
Nearby schools
GreatSchools rating
- 6/10Candlewood Lake Elementary SchoolGrades: K-5Distance: 3.3 mi
- 7/10Whisconier Middle SchoolGrades: 6-8Distance: 2.5 mi
- 8/10Brookfield High SchoolGrades: 9-12Distance: 1.2 mi
Schools provided by the listing agent
- Elementary: Candlewood Lake Elementary
- Middle: Huckleberry
- High: Brookfield
Source: Smart MLS. This data may not be complete. We recommend contacting the local school district to confirm school assignments for this home.

Get pre-qualified for a loan
At Zillow Home Loans, we can pre-qualify you in as little as 5 minutes with no impact to your credit score.An equal housing lender. NMLS #10287.
Sell for more on Zillow
Get a free Zillow Showcase℠ listing and you could sell for .
$800,300
2% more+ $16,006
With Zillow Showcase(estimated)
$816,306