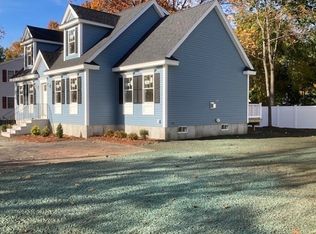Perfect home for a first time buyer or someone looking to down size. Built on a slab, this adorable brick ranch features 2 bedrooms, dining room, kitchen, living room and laundry ALL on one level. The front door leads into the beautiful dining room with laminate floors. The living room sits adjacent to the dining room and features an electric fireplace and a very large built in entertainment center. The entertainment center houses a nice dry bar and plenty of storage cabinets. The kitchen overlooks the dining area and is complete with stainless steel appliances, built in table and tile counter tops. Tired of being in the house during quarantine? Wind down and keep the family busy in the park-like, partially fenced backyard, complete with a covered outdoor kitchen, hot tub,patio, and fire pit. Close proximity to route 3 and 495. To make your commute to the city even easier, the commuter rail is only a few seconds from the house for easy access. subject to seller finding suitable home
This property is off market, which means it's not currently listed for sale or rent on Zillow. This may be different from what's available on other websites or public sources.
