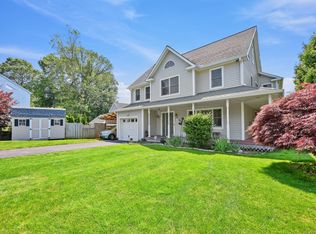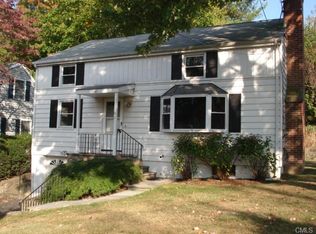This home is cared for with love & is located on a cul-de-sac in its own private corner. Harwood floors throughout. The living room has a flat-screen TV hung over the fireplace with sliders to the patio & lower level of the 3-tiered deck. This level has a bedroom/guest room with a full bath located nearby and the laundry room. No need to carry laundry into a dark/lonely basement - not here! Save money on electricity with the active solar panels. The upper level has a bright open floor plan, 12 ft vaulted ceiling, recessed lighting & creates an atmosphere for family gatherings or entertaining. Enjoy creating meals in this kitchen with its granite countertops, ceramic backsplash & island. Eat in the dining room or on the deck. The master bedroom has a fully renovated bathroom with shower stall. A full bath with tub & shower along with 2 nice sized bedrooms are on this level. The backyard & patio is surrounded by a fence which creates a private oasis on those warm summer nights as the sun is setting. The totally enclosed garden keeps critters out while allowing the pollinators to get in & do their job to help your garden grow. The 3-tiered deck is a great place to entertain. The lowest level of the deck is a cozy shady place to read, listen to an audio book, meditate or just relax. Just pick a level! This home comes with a home warranty for your peace of mind. Come today and make this home - yours!
This property is off market, which means it's not currently listed for sale or rent on Zillow. This may be different from what's available on other websites or public sources.


