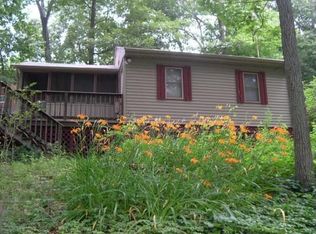Warm and inviting....this Raised Ranch has great curb appeal and nice features inside too. In a neighborhood setting, on a loop street, this house is on a nicely landscaped .46 acres. Shed is newer (12' x 16'). House has been well maintained. First floor is 1248' and lower level rooms total 576', so total is 1824'. House features a large kitchen with granite counters, tile back splash, tile floor, pantry, island/breakfast bar, new microwave and a large dining area. Back door leads out to Trex 12' x 16' deck overlooking a level backyard. The rest of 1st floor has Oak Hardwood Floors. LR has a propane gas log in FP. 3 Bedrooms are on the main floor as well as a full bath with granite counter and a linen closet. Master BR has an updated full Master Bath with tiled shower. The lower level FR has a FP with a gas stove and carpet. Adjacent room can be used as an office, craft room, exercise room etc. Laundry/Half Bath is next to office. House is on private well, sewer and has oil heat (but furnace can burn oil, wood or coal). Windows, Front Door, Back Door and Gutters are newer. Come see for yourself what a nice house this is !
This property is off market, which means it's not currently listed for sale or rent on Zillow. This may be different from what's available on other websites or public sources.
