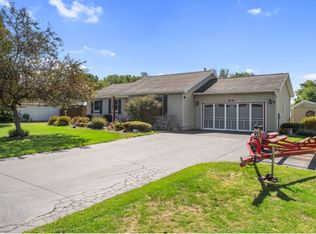Closed
$320,000
19 Northampton Cir, Rochester, NY 14612
3beds
1,832sqft
Single Family Residence
Built in 1980
1.48 Acres Lot
$368,200 Zestimate®
$175/sqft
$2,949 Estimated rent
Maximize your home sale
Get more eyes on your listing so you can sell faster and for more.
Home value
$368,200
$346,000 - $394,000
$2,949/mo
Zestimate® history
Loading...
Owner options
Explore your selling options
What's special
NOTHING TO DO BUT MOVE IN! This lovely contemporary colonial is located on an oversized lot (1.47 acres) in a walkable neighborhood and offers easy commute time. Enjoy the Light and Bright kitchen with all newer stainless steel appliances, quartz countertops and glass tile backsplash. Brazilian Cherry hardwoods throughout the 1st floor add flair to any design style. Vaulted ceilings in the formal living room. Family room offers a gas fireplace for ambiance and that extra coziness during the winter months. 2nd level offers a primary suite with updated bath and walk in closet. Main bath on the 2nd level was recently remodeled with updated stylish finishes and a soaking tub to un-wind in after a long day. Basement is partially finished and would be great entertaining space for game day or parties. You never can have enough storage-custom built-ins in the laundry room. Outside is a large 2-tier deck with a private backyard and hardscape. Updates include: New Vinyl Siding and Insulation, Gutters, Front door, New decking/railings on front porch along with new exterior lights and concrete walkway. Don't miss out on this one! Delayed Negotiations are set for Wednesday, 5/22 at 6pm.
Zillow last checked: 8 hours ago
Listing updated: July 19, 2024 at 08:50am
Listed by:
Catherine A. Peters 585-671-1660,
Hunt Real Estate ERA/Columbus
Bought with:
Wendie J Wehle, 10401233177
RE/MAX Plus
Source: NYSAMLSs,MLS#: R1538833 Originating MLS: Rochester
Originating MLS: Rochester
Facts & features
Interior
Bedrooms & bathrooms
- Bedrooms: 3
- Bathrooms: 3
- Full bathrooms: 2
- 1/2 bathrooms: 1
- Main level bathrooms: 1
Heating
- Gas, Forced Air
Cooling
- Central Air
Appliances
- Included: Dryer, Dishwasher, Gas Oven, Gas Range, Gas Water Heater, Microwave, Refrigerator, Washer
- Laundry: In Basement
Features
- Ceiling Fan(s), Separate/Formal Dining Room, Entrance Foyer, Eat-in Kitchen, Separate/Formal Living Room, Quartz Counters, Sliding Glass Door(s), Programmable Thermostat
- Flooring: Carpet, Hardwood, Tile, Varies
- Doors: Sliding Doors
- Windows: Thermal Windows
- Basement: Full,Partially Finished,Sump Pump
- Has fireplace: No
Interior area
- Total structure area: 1,832
- Total interior livable area: 1,832 sqft
Property
Parking
- Total spaces: 2
- Parking features: Attached, Garage, Garage Door Opener
- Attached garage spaces: 2
Features
- Patio & porch: Deck, Open, Porch
- Exterior features: Blacktop Driveway, Deck, Fence
- Fencing: Partial
Lot
- Size: 1.48 Acres
- Dimensions: 287 x 224
- Features: Corner Lot, Irregular Lot, Residential Lot
Details
- Parcel number: 2628000340100001027000
- Special conditions: Relocation,Standard
Construction
Type & style
- Home type: SingleFamily
- Architectural style: Contemporary,Colonial
- Property subtype: Single Family Residence
Materials
- Vinyl Siding, Copper Plumbing
- Foundation: Block
- Roof: Asphalt
Condition
- Resale
- Year built: 1980
Utilities & green energy
- Electric: Circuit Breakers
- Sewer: Connected
- Water: Connected, Public
- Utilities for property: Cable Available, High Speed Internet Available, Sewer Connected, Water Connected
Community & neighborhood
Security
- Security features: Security System Owned
Location
- Region: Rochester
- Subdivision: Northampton Estates
Other
Other facts
- Listing terms: Cash,Conventional,FHA,VA Loan
Price history
| Date | Event | Price |
|---|---|---|
| 7/16/2024 | Sold | $320,000+14.3%$175/sqft |
Source: | ||
| 5/22/2024 | Pending sale | $279,900$153/sqft |
Source: | ||
| 5/17/2024 | Listed for sale | $279,900+47.4%$153/sqft |
Source: | ||
| 4/28/2020 | Sold | $189,900-2.6%$104/sqft |
Source: | ||
| 3/3/2020 | Pending sale | $194,900$106/sqft |
Source: Howard Hanna - Pittsford - Monroe Avenue #R1246269 Report a problem | ||
Public tax history
| Year | Property taxes | Tax assessment |
|---|---|---|
| 2024 | -- | $166,600 |
| 2023 | -- | $166,600 -9.9% |
| 2022 | -- | $185,000 |
Find assessor info on the county website
Neighborhood: 14612
Nearby schools
GreatSchools rating
- 6/10Paddy Hill Elementary SchoolGrades: K-5Distance: 2.7 mi
- 5/10Arcadia Middle SchoolGrades: 6-8Distance: 2.4 mi
- 6/10Arcadia High SchoolGrades: 9-12Distance: 2.5 mi
Schools provided by the listing agent
- District: Greece
Source: NYSAMLSs. This data may not be complete. We recommend contacting the local school district to confirm school assignments for this home.
