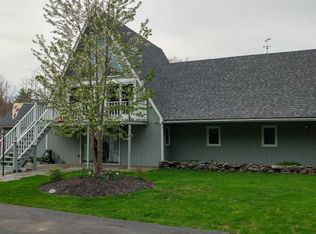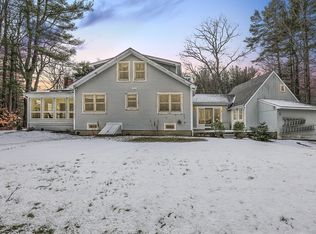3 Bedroom A Frame, loft, 2 stories. 3 car garage. slab. 1 in-law apt on 1st floor. conservation area on 3 sides.
This property is off market, which means it's not currently listed for sale or rent on Zillow. This may be different from what's available on other websites or public sources.

