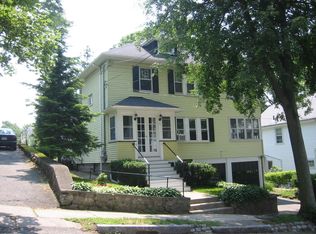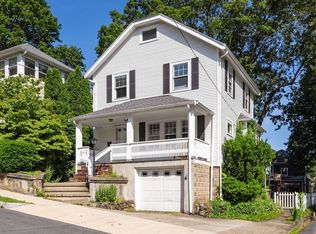Fab Arlington Heights Center location, near the bike path, shops, restaurants and easy access to nearby towns.This spacious and gracious second/top floor residence is in move-in condition. Recently renovated with an abundance of windows for a light-flooded interior, you will enjoy long open views with window privacy. The Boston skyline is visible from the delightful flex room, and when the leaves open on the trees, you will see Nature in its seasonal glory. This condominium is wonderful for entertaining, with a generously sized living room and formal dining room with a corner china cabinet. The kitchen has good counter space and a pantry for extra storage. The master bedroom has two closets, one is walk-in; the bathrooms are lovely. 17-19 Newland is a particularly attractive house, not the typical two-unit style. Especially unique is having one's own private and secluded yard and patio. CA; private storage, washer and dryer; garage plus 1 parking. Near bus stops for Cambridge/Lexington
This property is off market, which means it's not currently listed for sale or rent on Zillow. This may be different from what's available on other websites or public sources.

