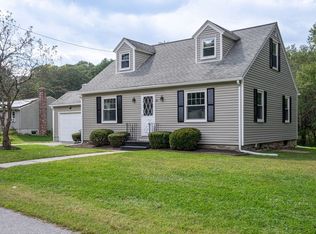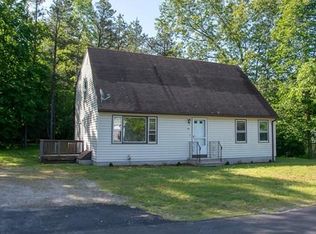Adorable 3 bedroom Colonial home has undergone a total transformation! Over-sized kitchen allows for dining within the kitchen space so you don't miss any of the conversation! Kitchen proudly houses a new stove with new vent hood, new kitchen counter-tops as well as new vinyl flooring. Rear entrance to the home allows for a mud-room entry, perfect for hanging coats and leaving muddy boots out of the home. Kitchen/dining area open to the living room, providing a seamless flow throughout the first floor. Separate office or playroom at the front of the home, along with a half-bath completes the first floor. Both bathrooms have been completely remodeled with new tile and vanities in both. All three bedrooms are on the second floor and have new carpet. The interior and exterior of this home have been freshly painted. New patio out back allows the perfect spot to entertain family and friends. Just minutes to Rt. 395 allows for easy commuting for MA, CT and RI - don't miss this one!
This property is off market, which means it's not currently listed for sale or rent on Zillow. This may be different from what's available on other websites or public sources.


